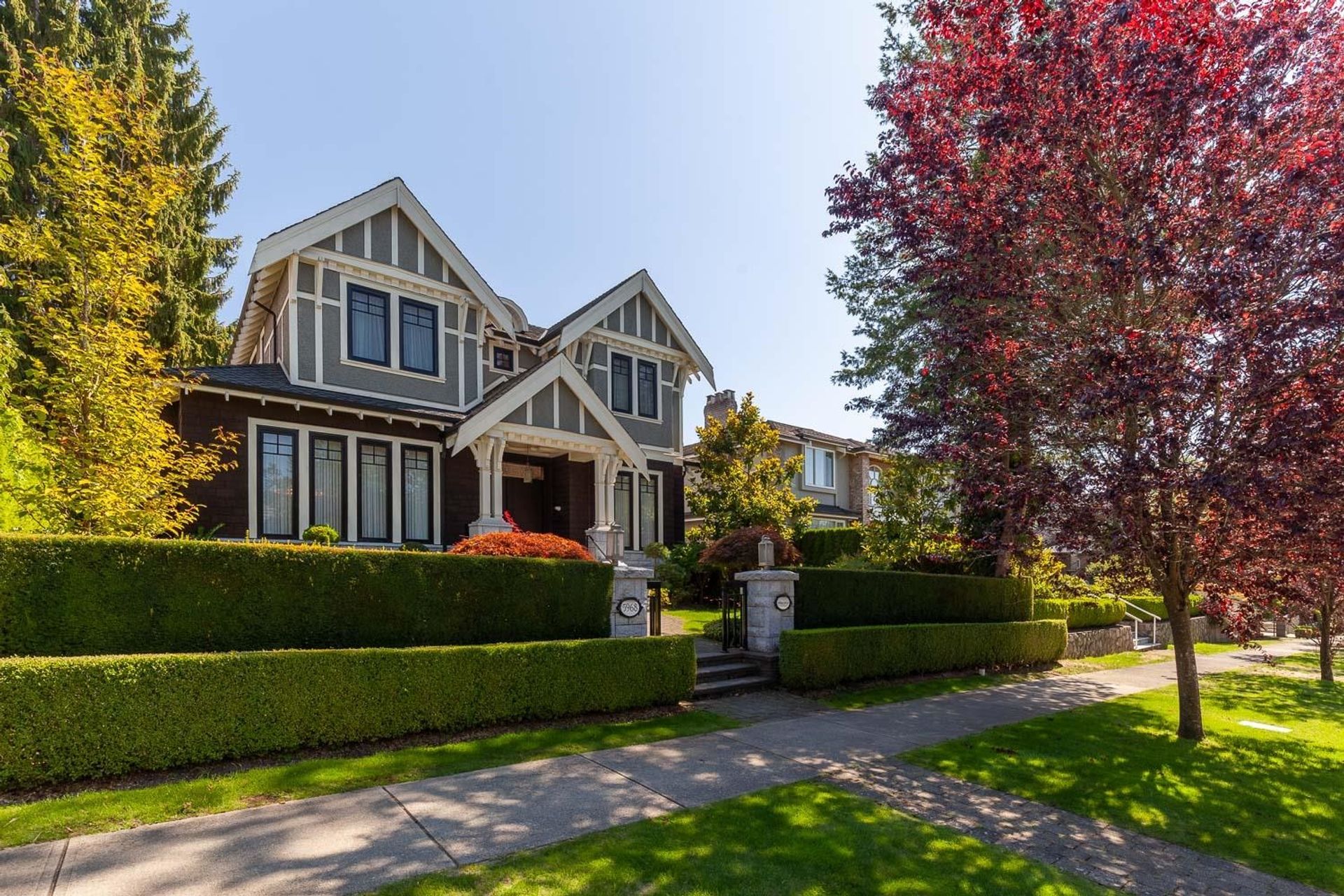5968 Athlone Street
South Granville
Vancouver West
Offered At:
$7,380,000
This exceptional custom luxury residence in the prestigious South Granville neighborhood redefines elegance and comfort. Designed with exquisite finishes, it features a gourmet kitchen with marble countertops, Sub-Zero and Wolf appliances, and a professional-grade wok kitchen. The upper level offers 4 spacious bedrooms, each with en-suite bathrooms. The bright lower level includes 2 en-suite bedrooms, an illuminated Onyx bar, an impressive wine display, and a state-of-the-art home theater and sauna. Additional highlights include a 4-car garage, A/C, advanced security, and a Control 4 system. The walk-out terrace, complete with a BBQ lounge, gas fireplace, and private garden/mini golf, offers a luxurious outdoor retreat. Walking distance to top schools, parks, shopping, and transit.
Listed by Oakwyn Realty Ltd..
Inquire about this listing:



| MLS® | R2964520 |
| Type: | House |
| Building: | 5968 Athlone Street, Vancouver West |
| Bedrooms: | 6 |
| Bathrooms | 7 |
| Square Feet: | 5,356 sqft |
| Lot Size: | 8,700 sqft |
| Frontage: | 60.00 ft |
| Full Baths: | 6 |
| Half Baths: | 1 |
| Taxes: | $30772.4 |
| Parking: | Detached, Lane Access, Garage Door Opener (4) |
| Basement: | Finished |
| Storeys: | 2 storeys |
| Year Built: | 2014 |
View property
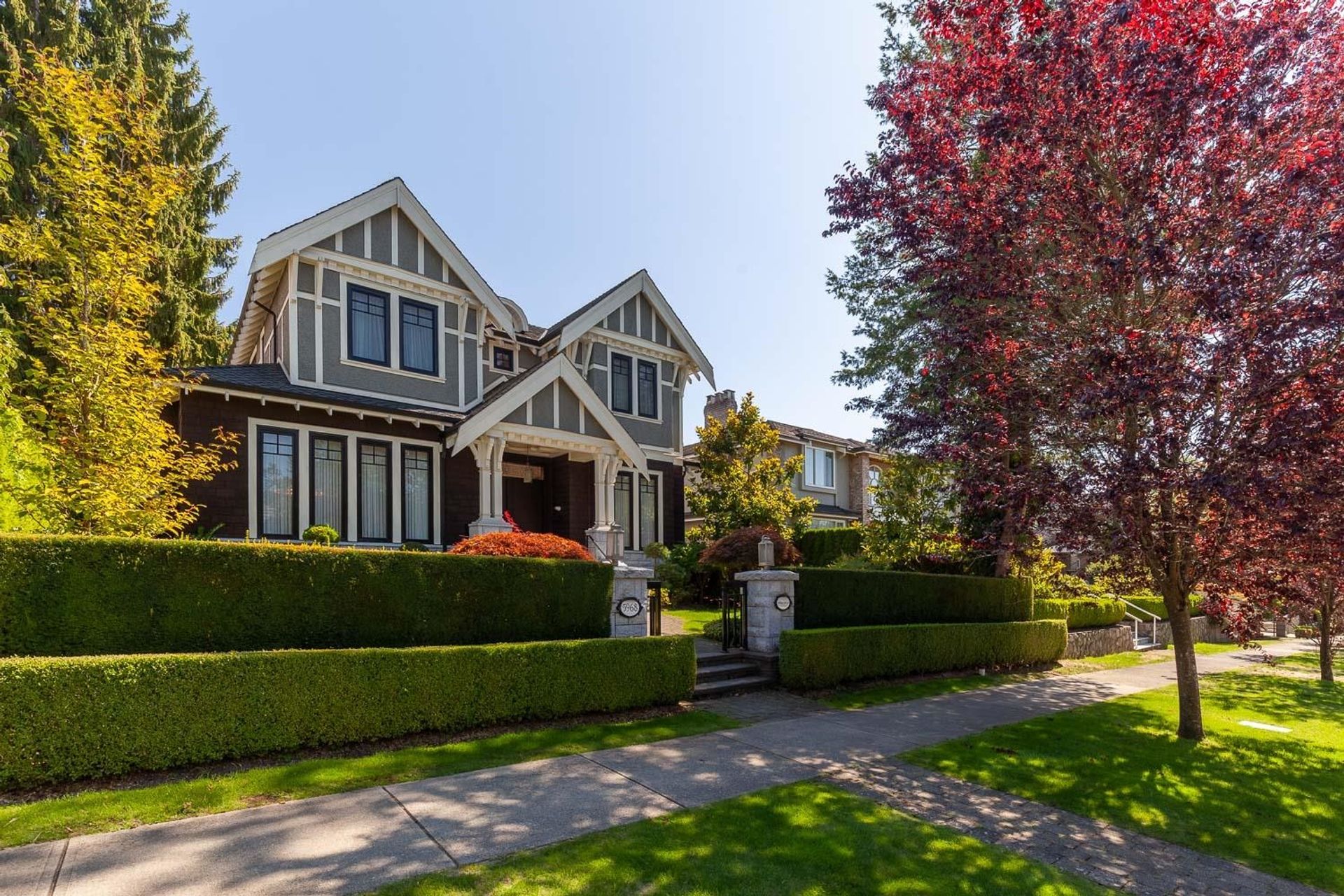
Photo 1
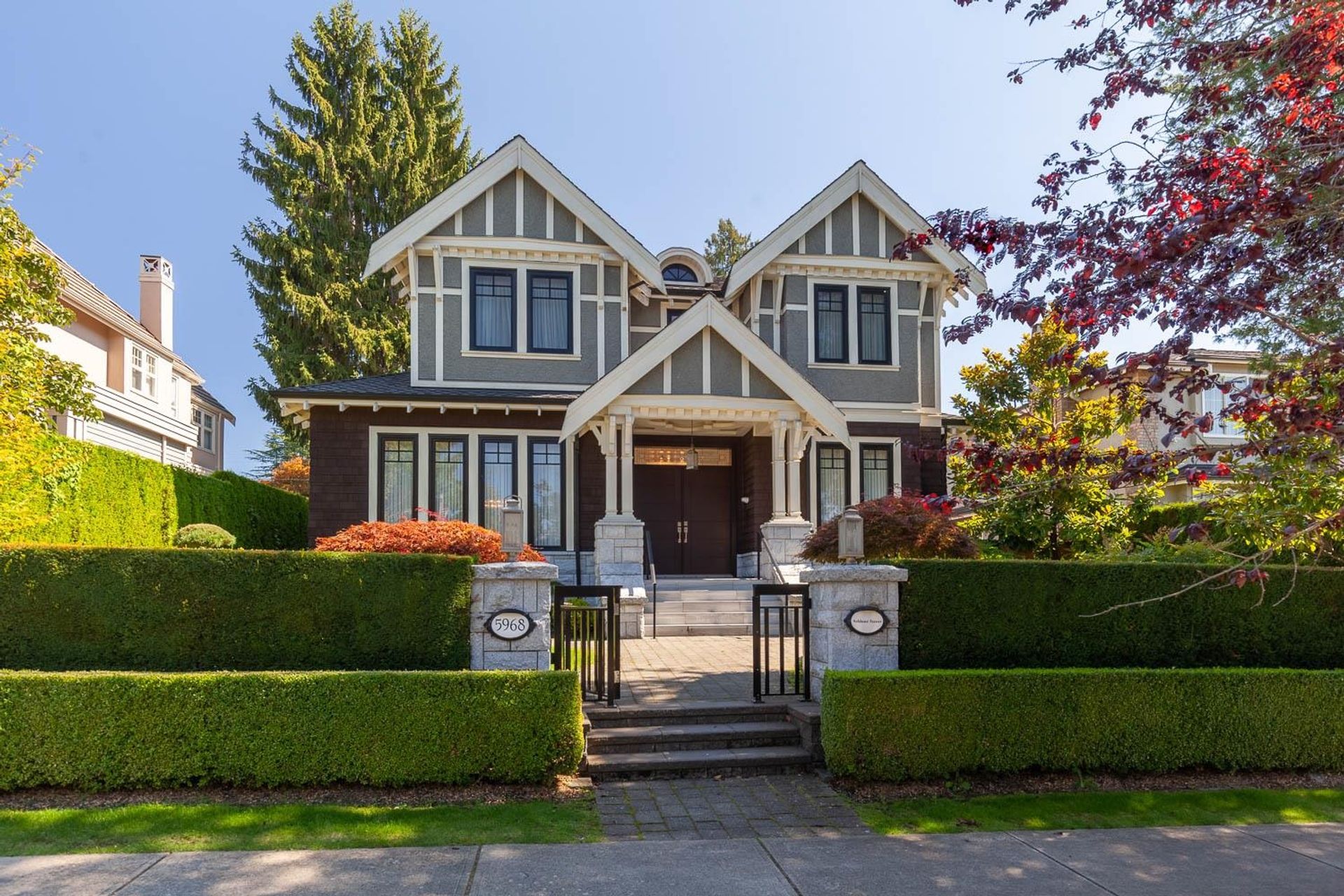
Photo 2
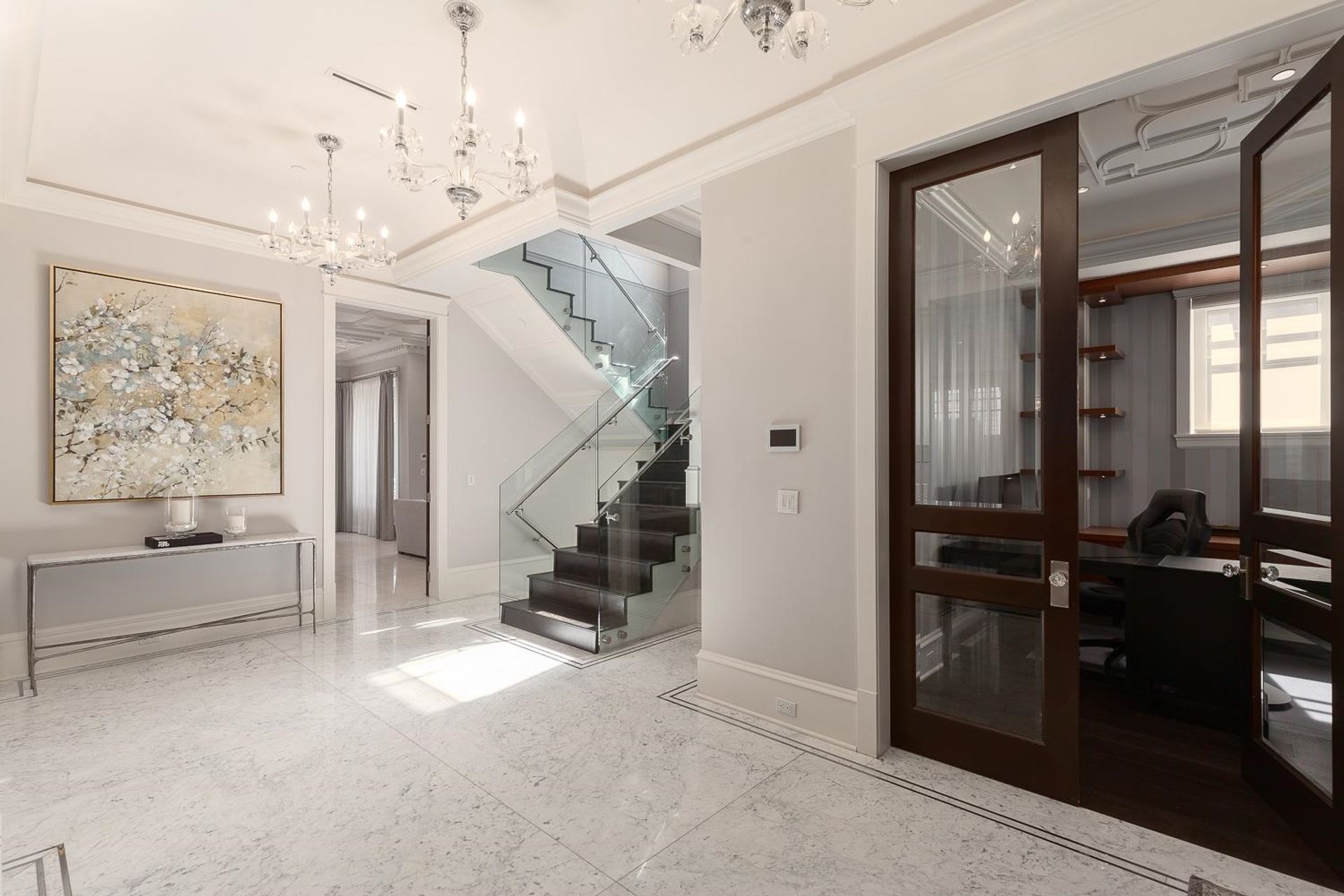
Photo 3
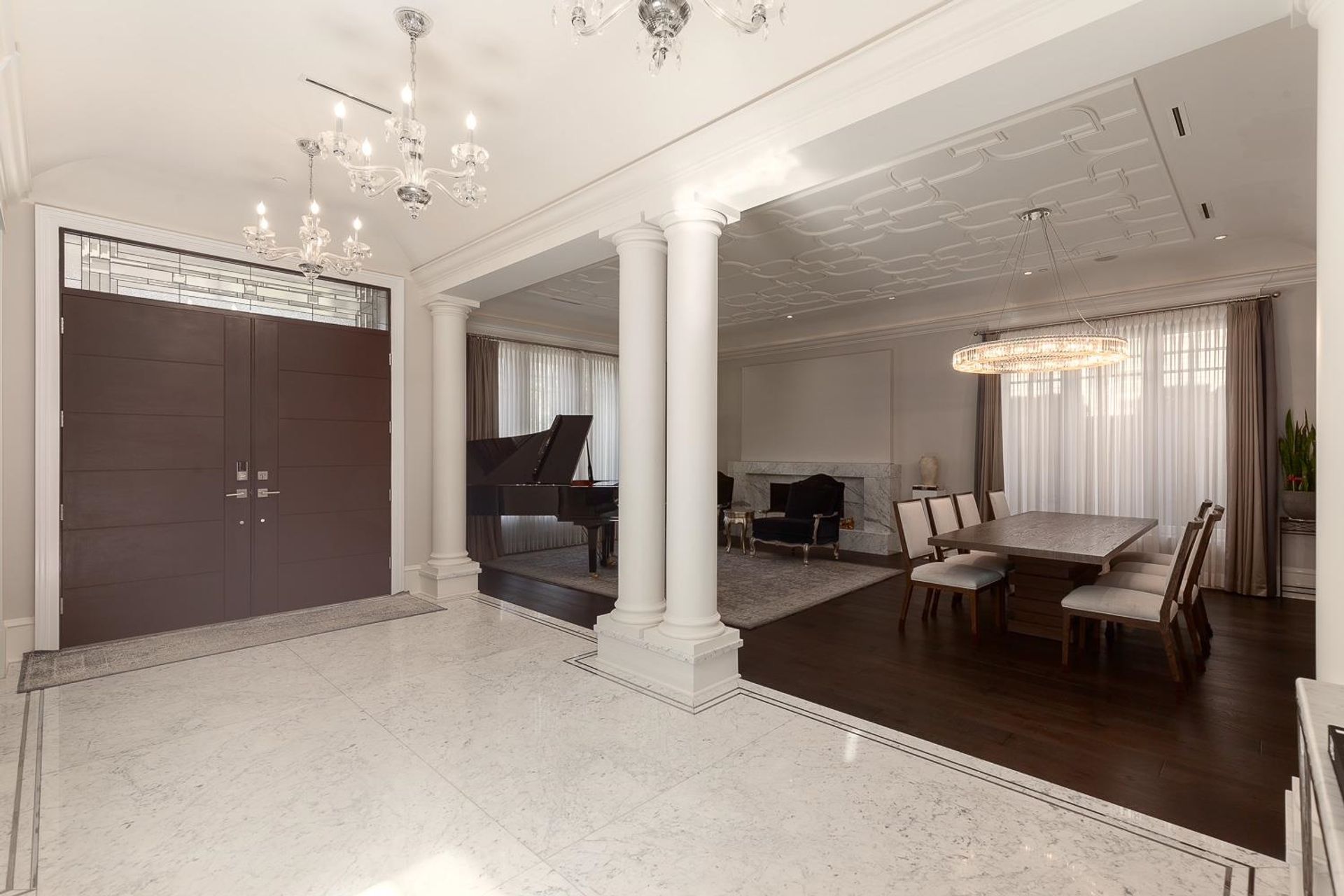
Photo 4
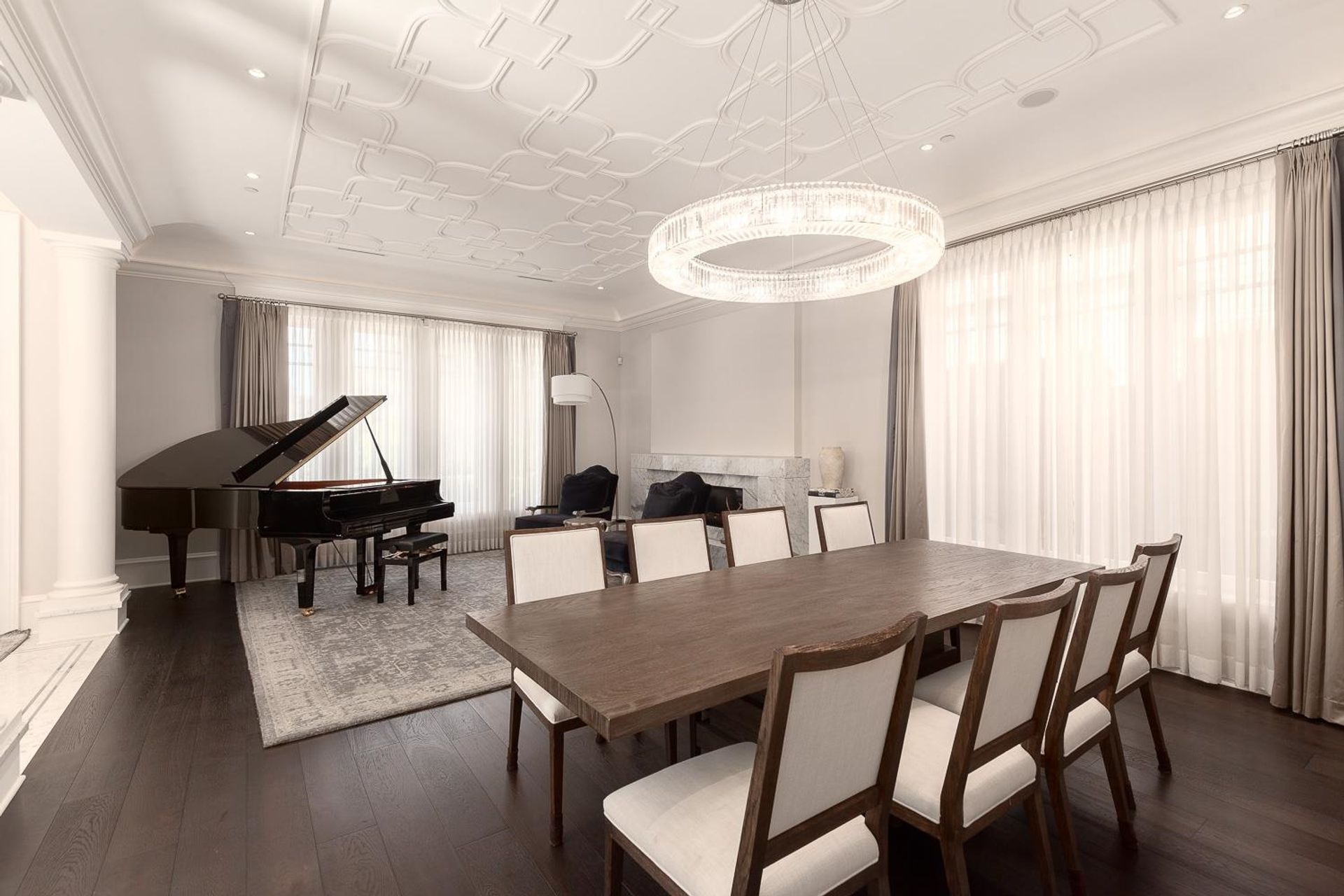
Photo 5
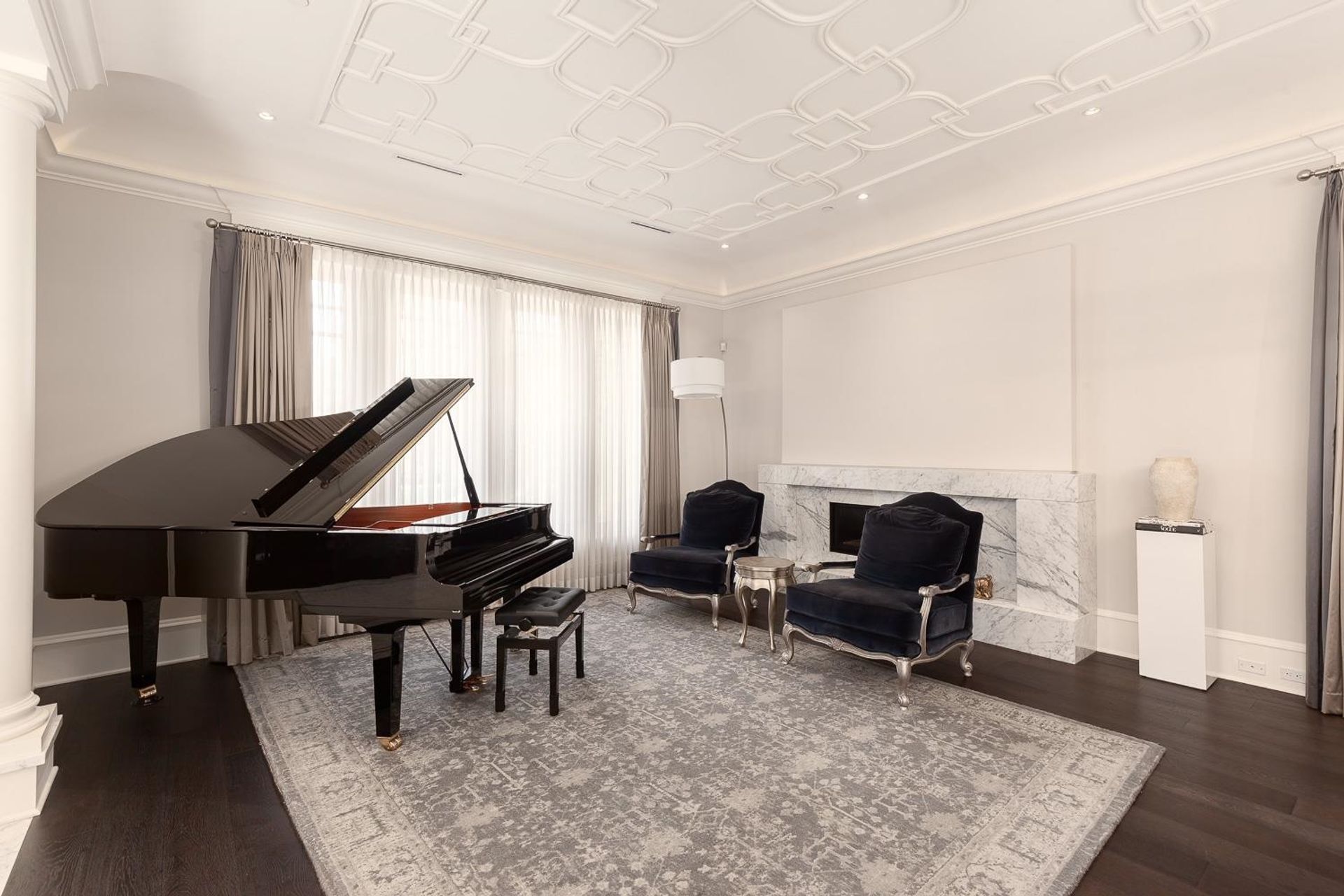
Photo 6
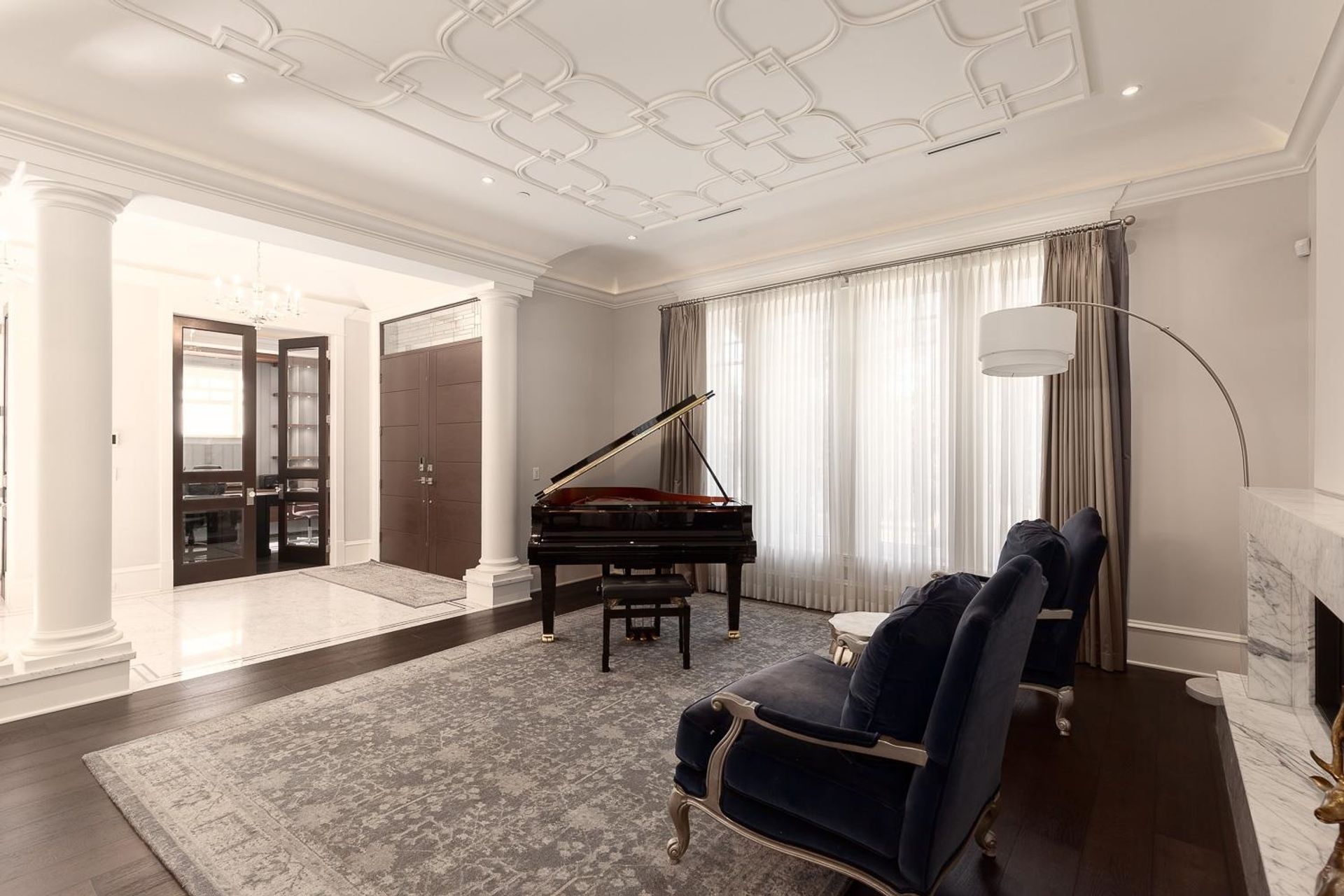
Photo 7
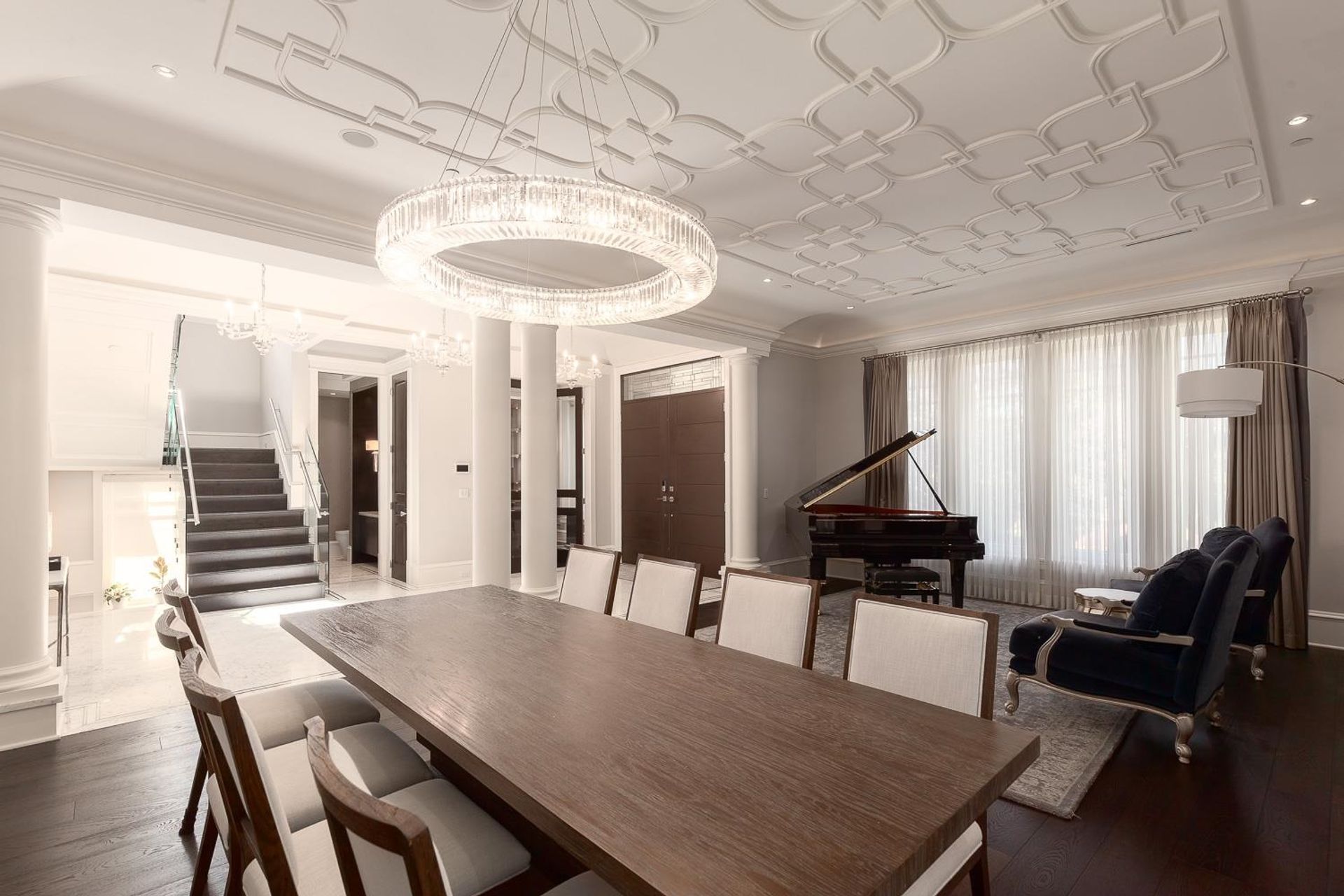
Photo 8
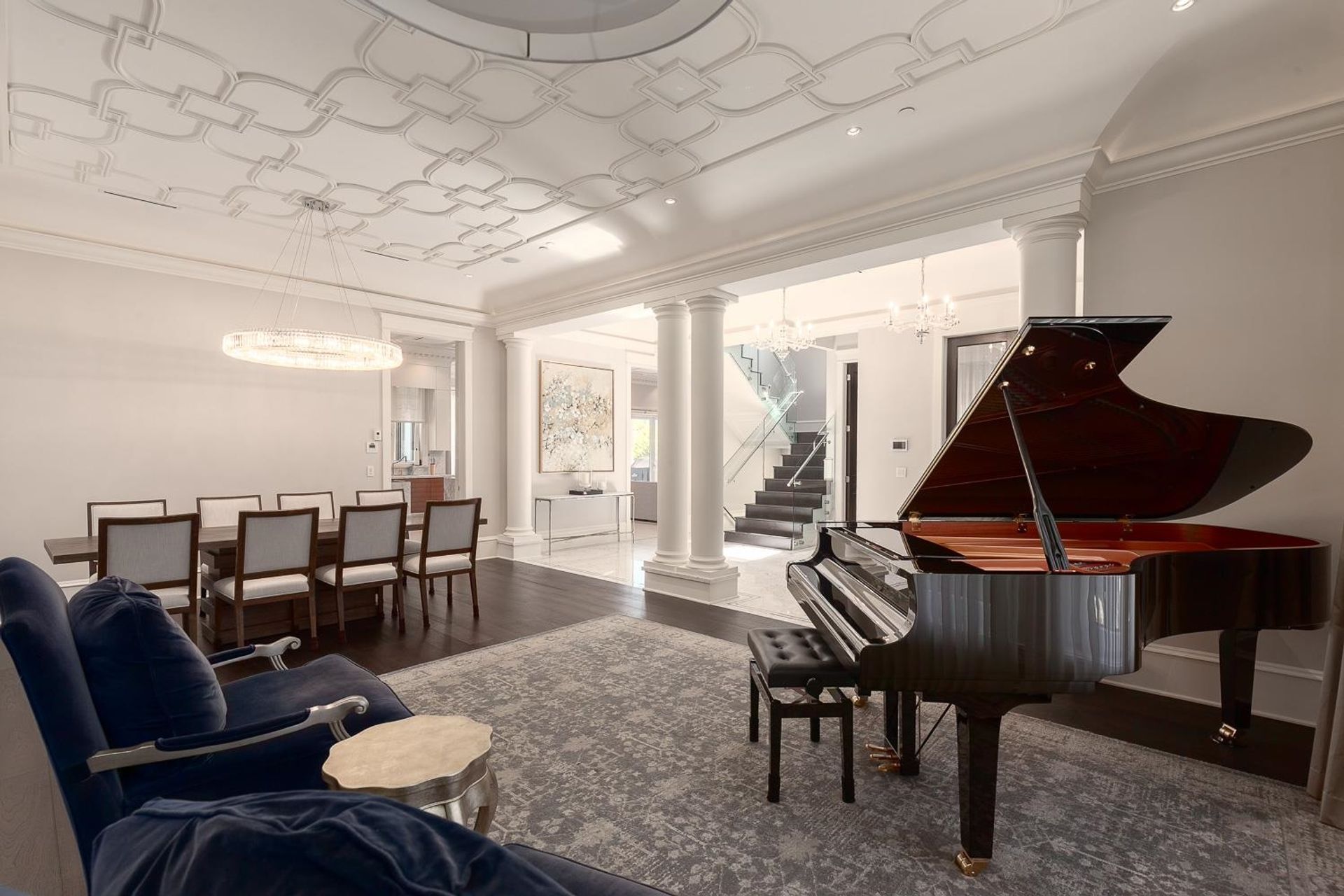
Photo 9
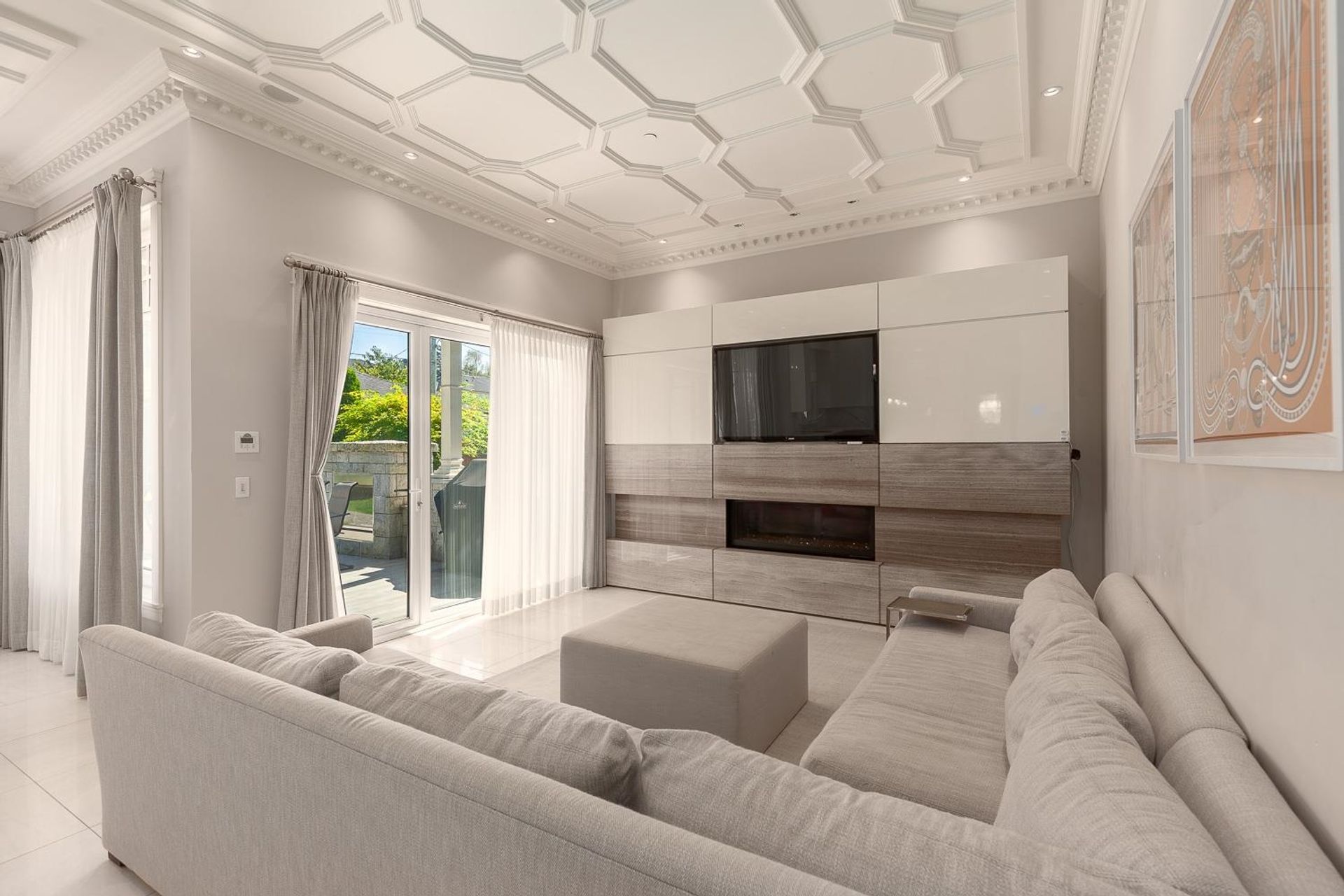
Photo 10
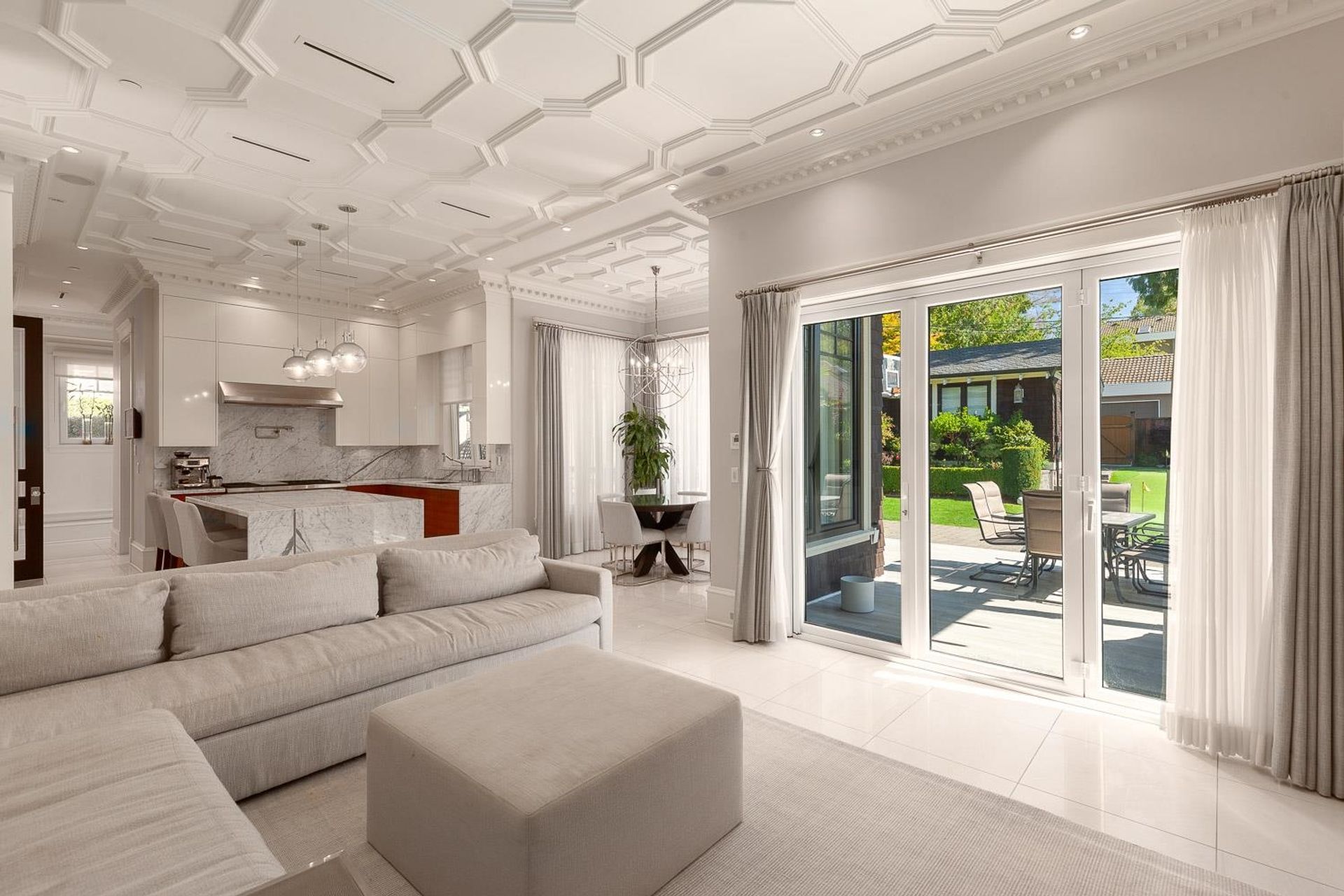
Photo 11
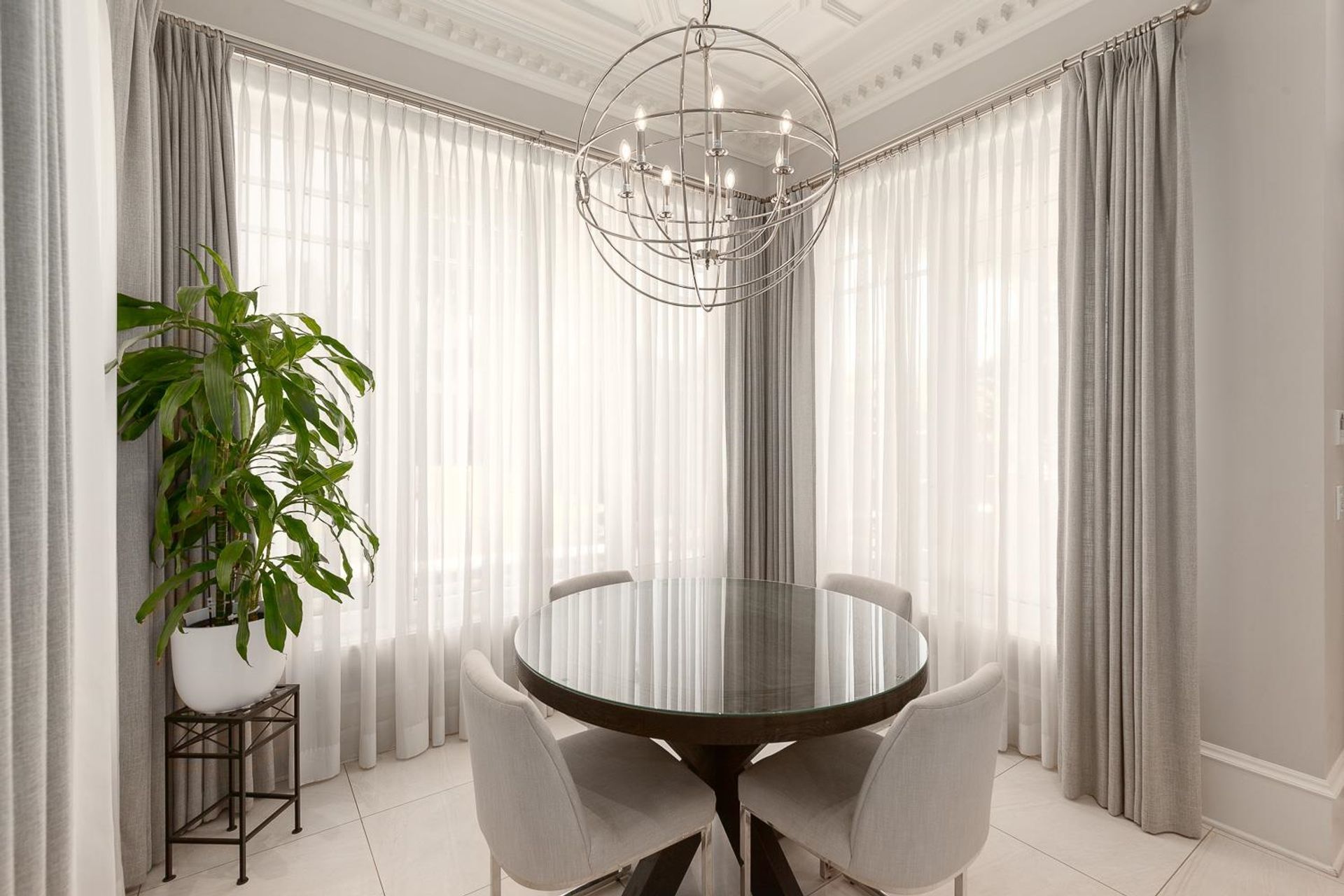
Photo 12
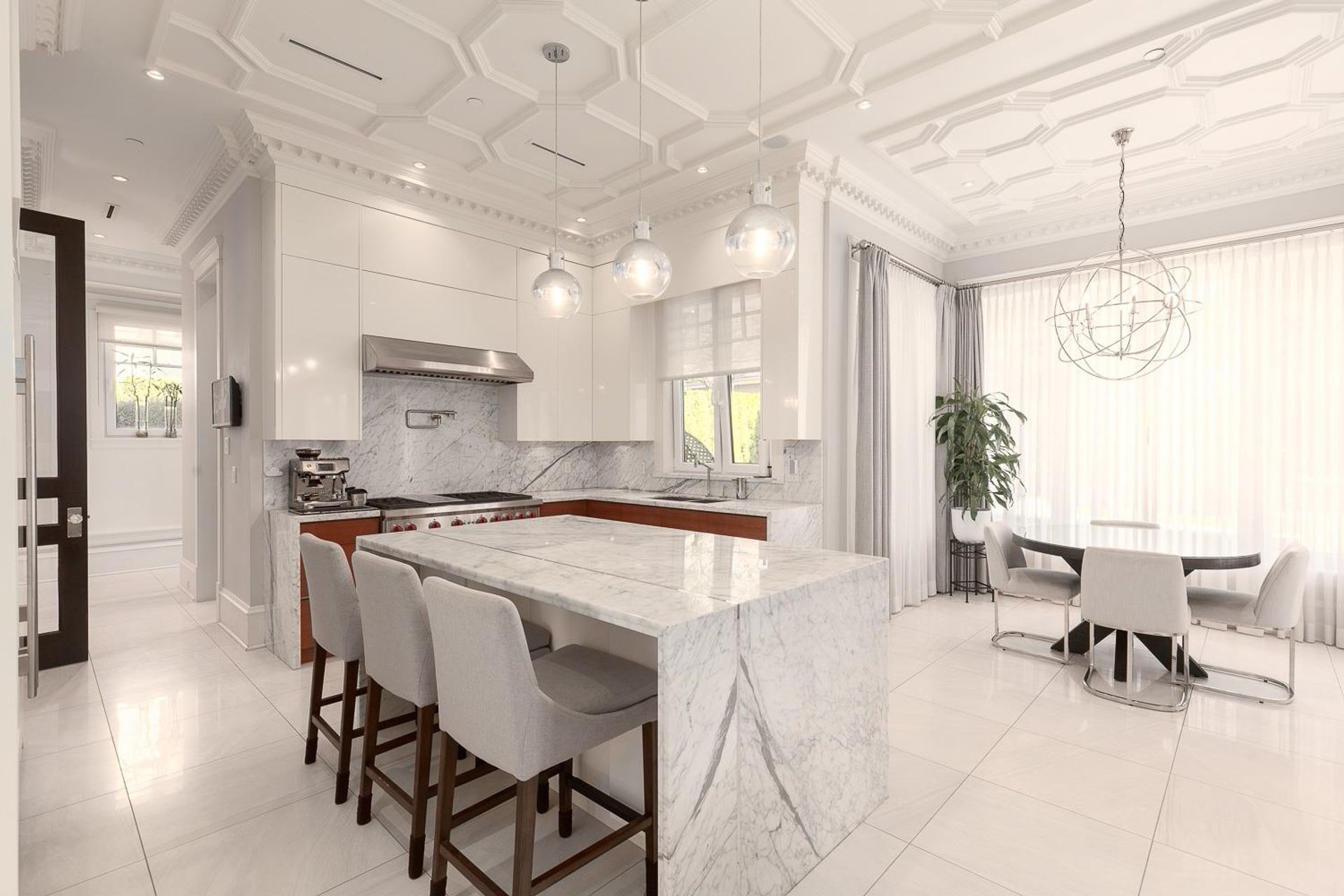
Photo 13
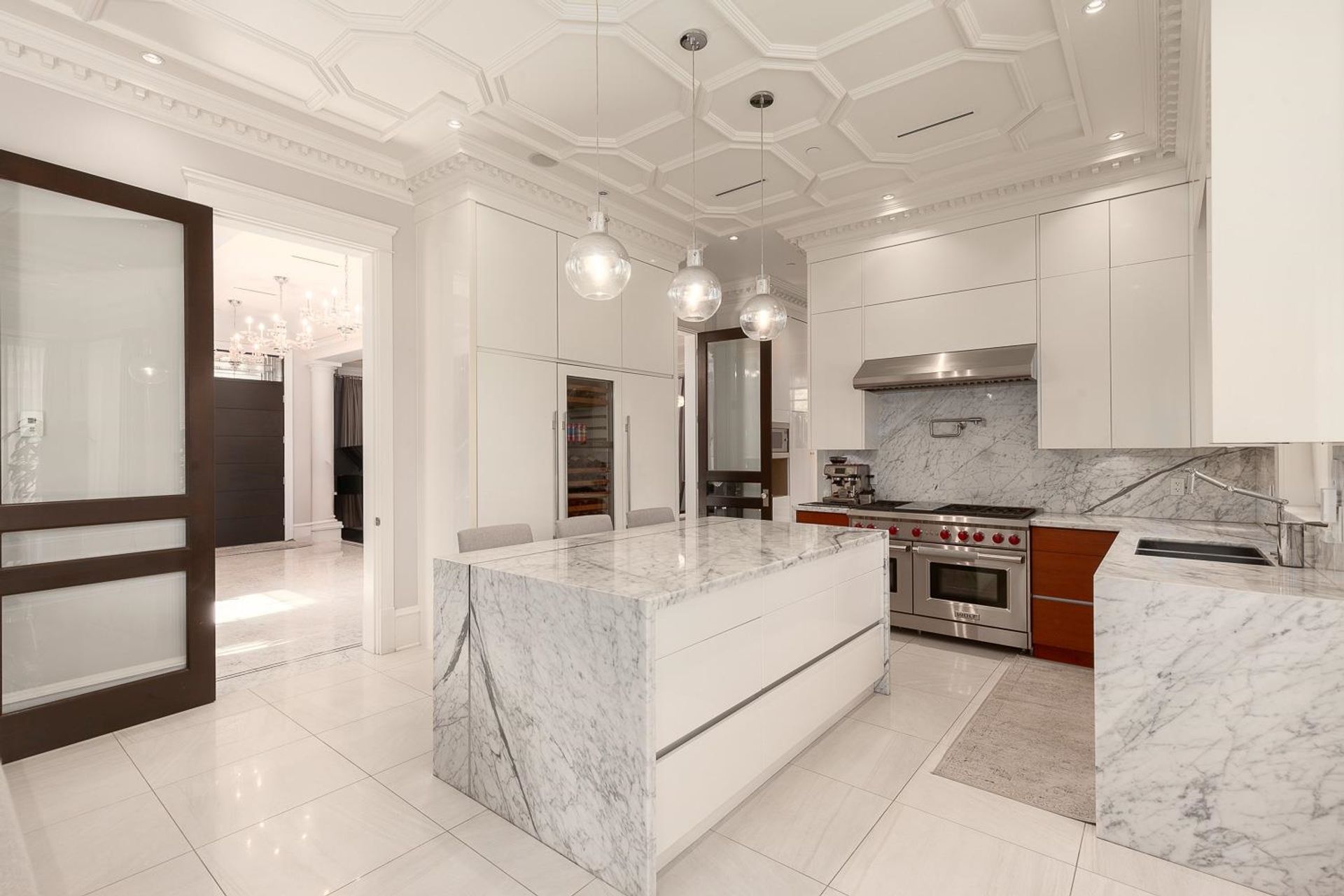
Photo 14
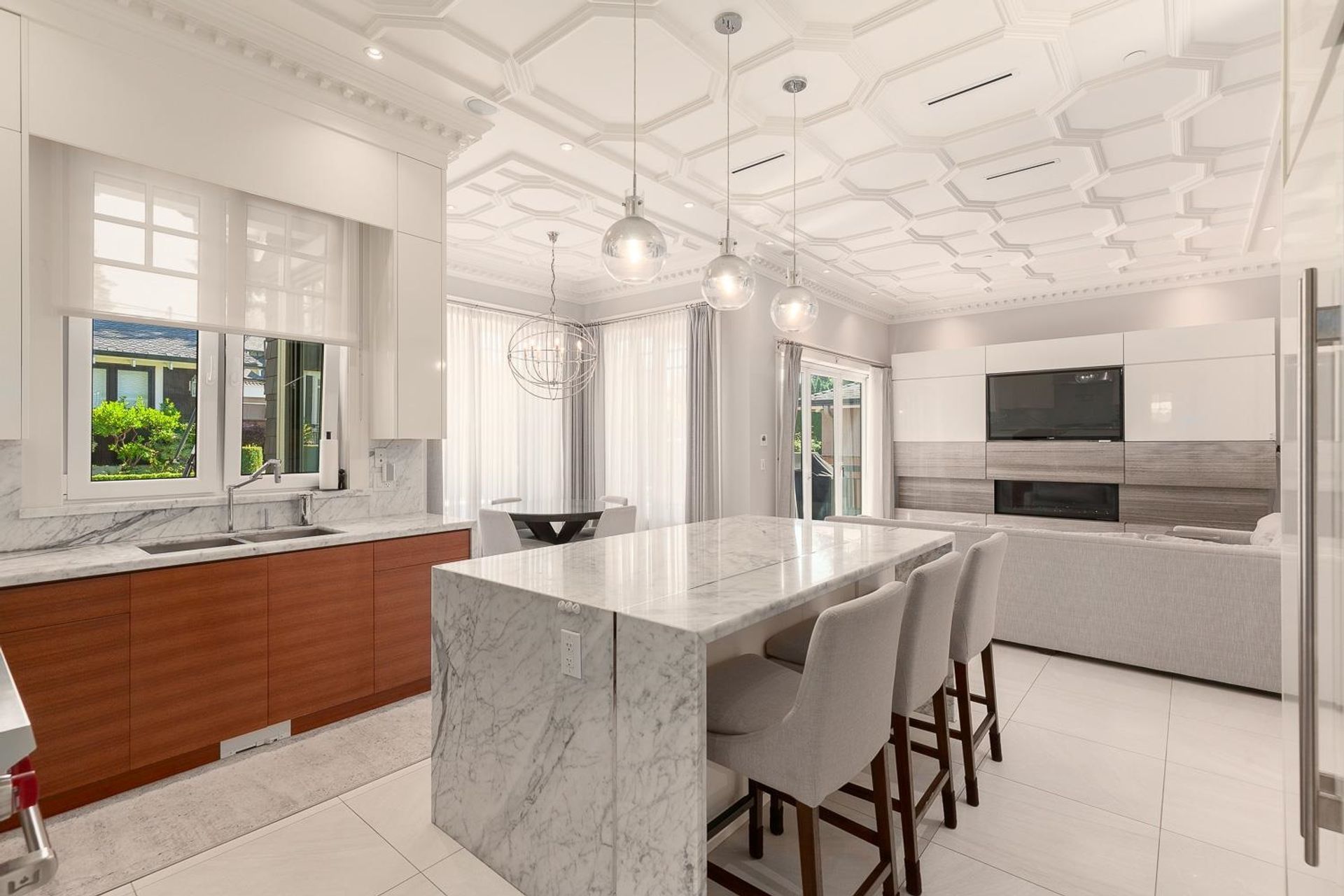
Photo 15
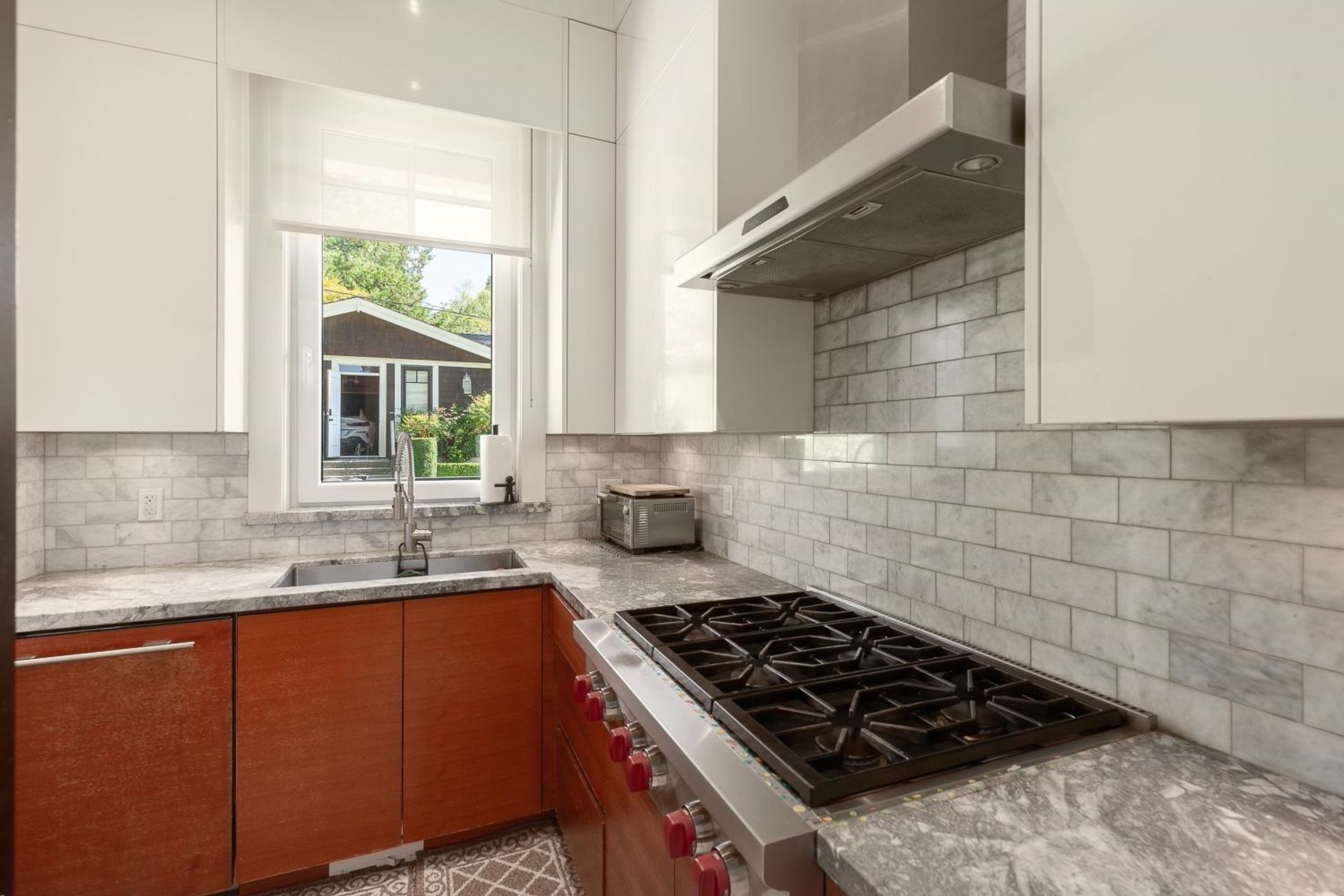
Photo 16
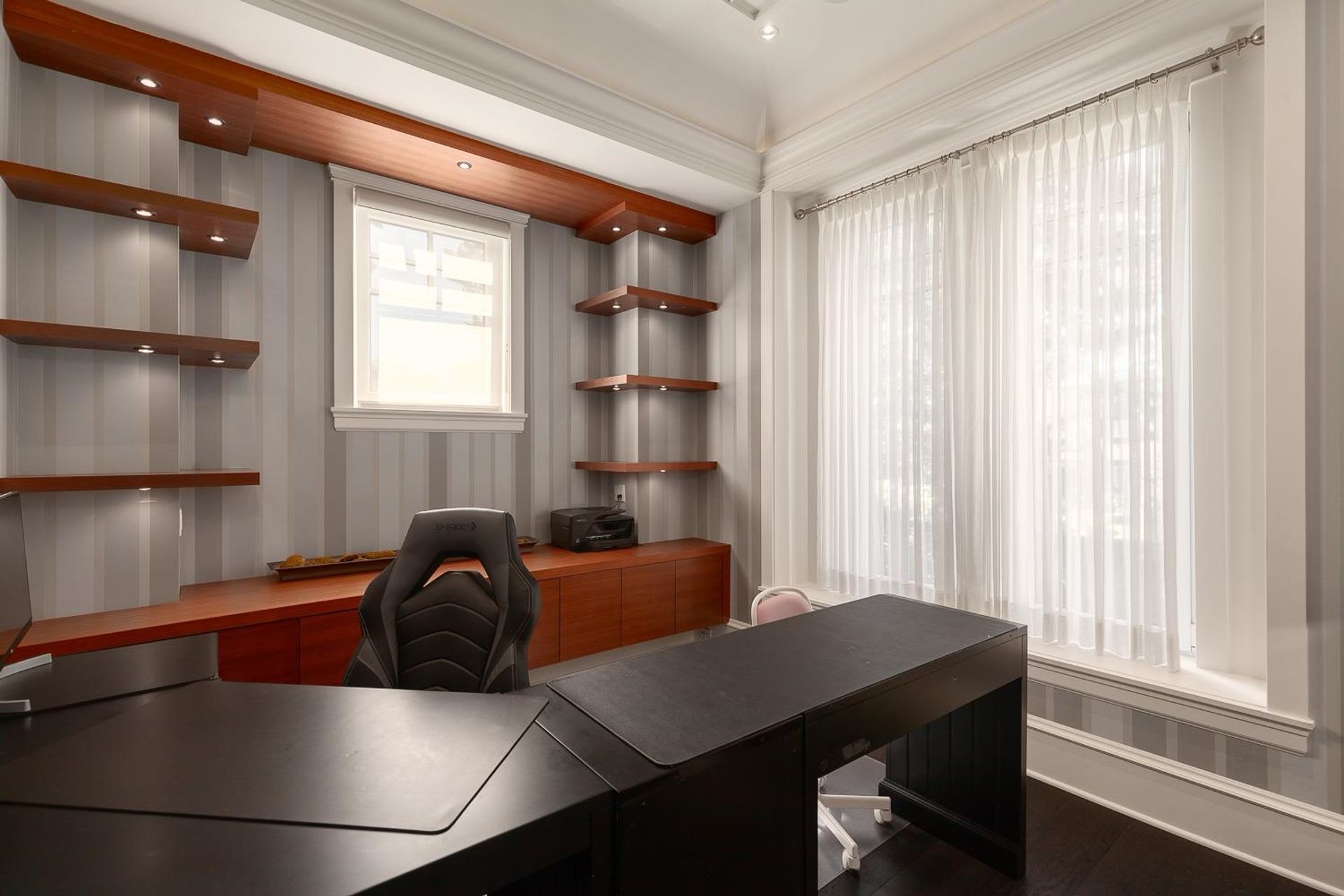
Photo 17
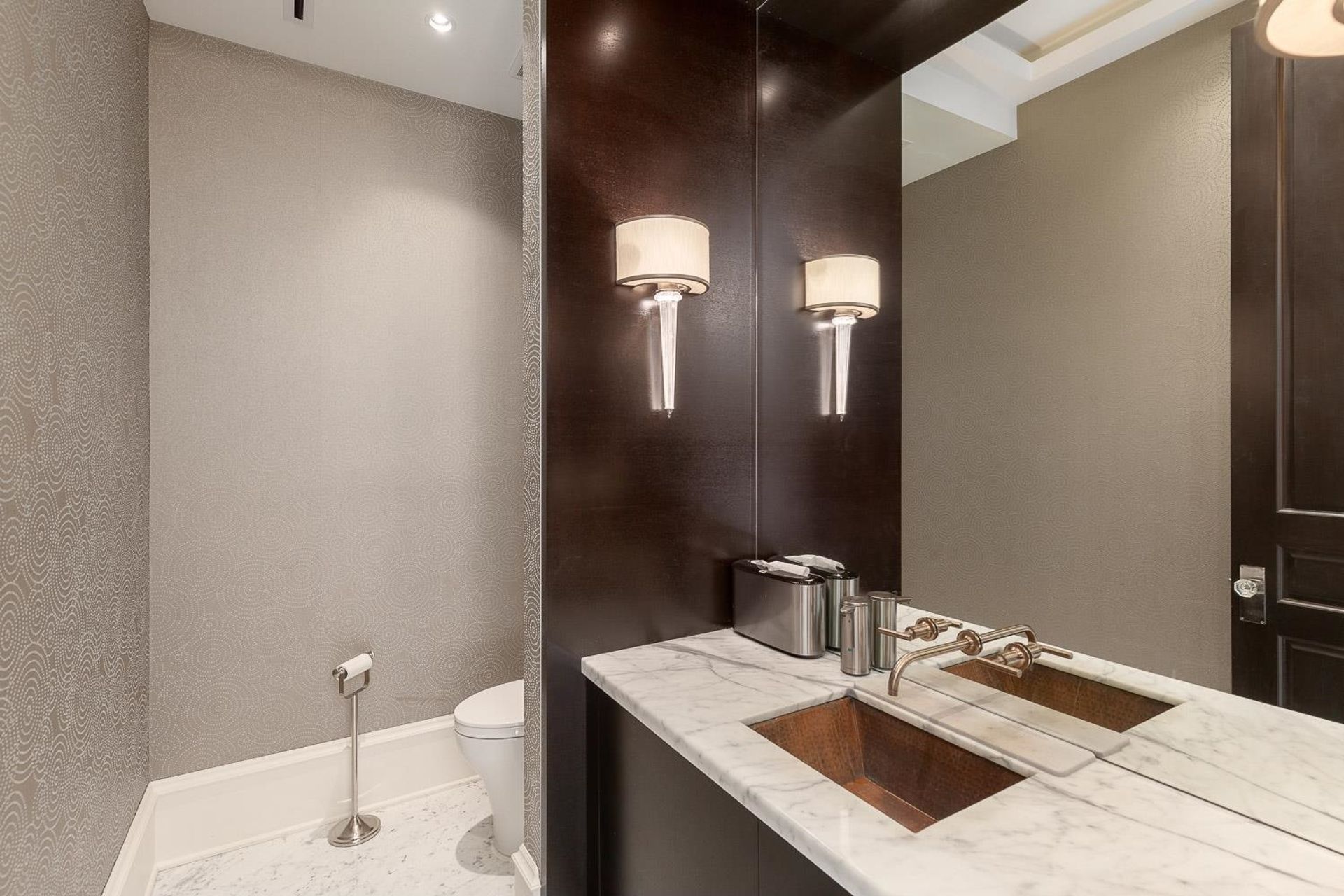
Photo 18
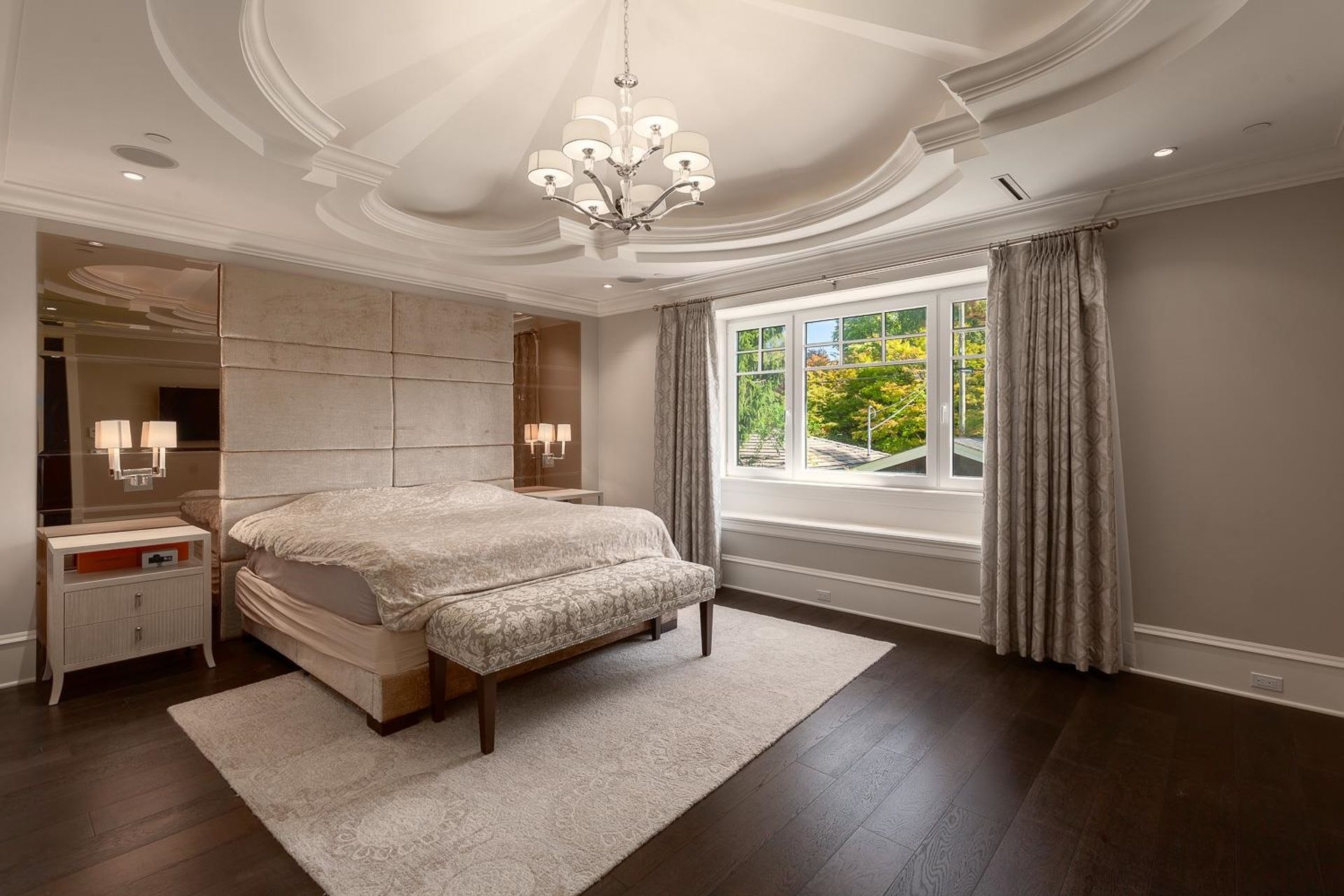
Photo 19
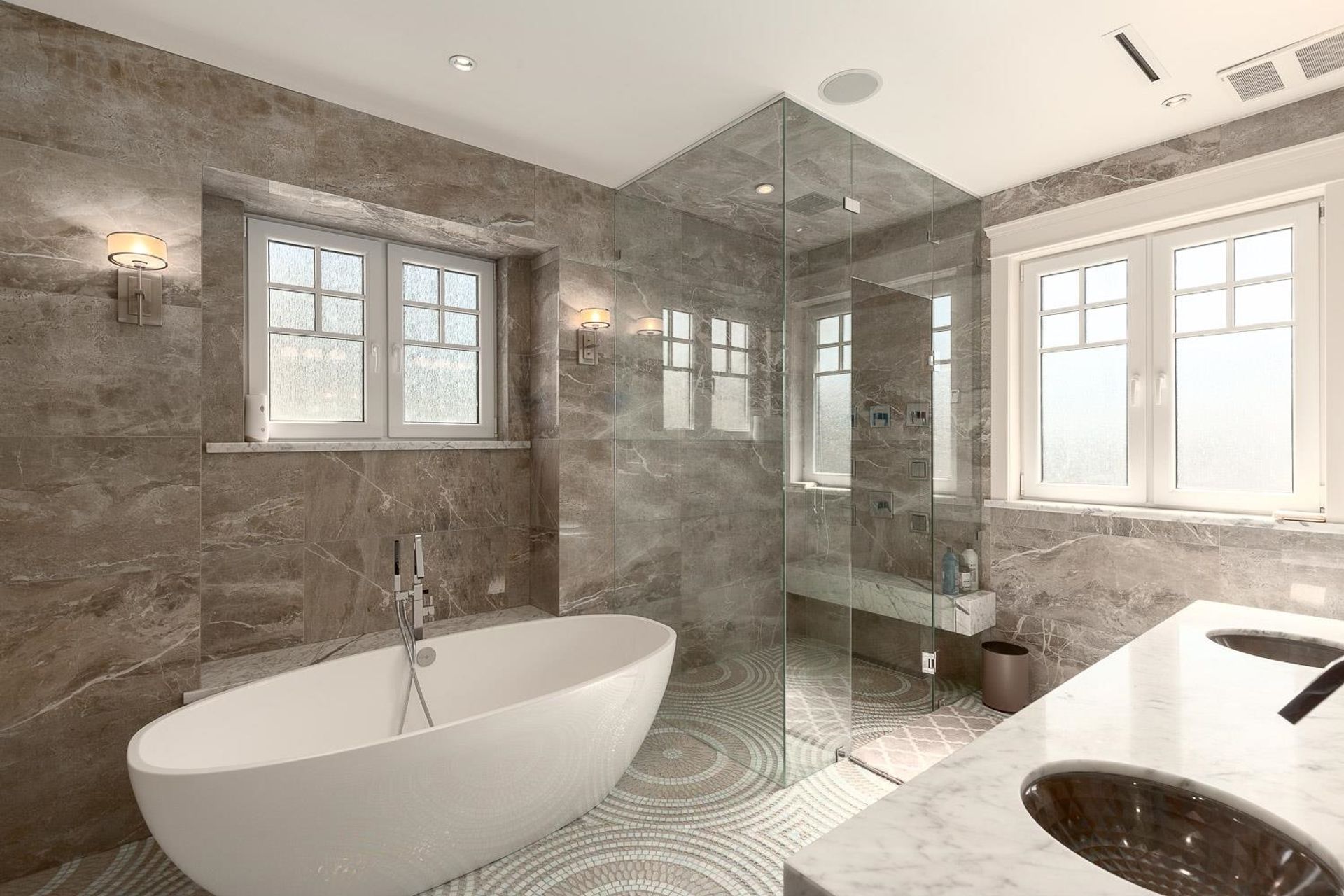
Photo 20
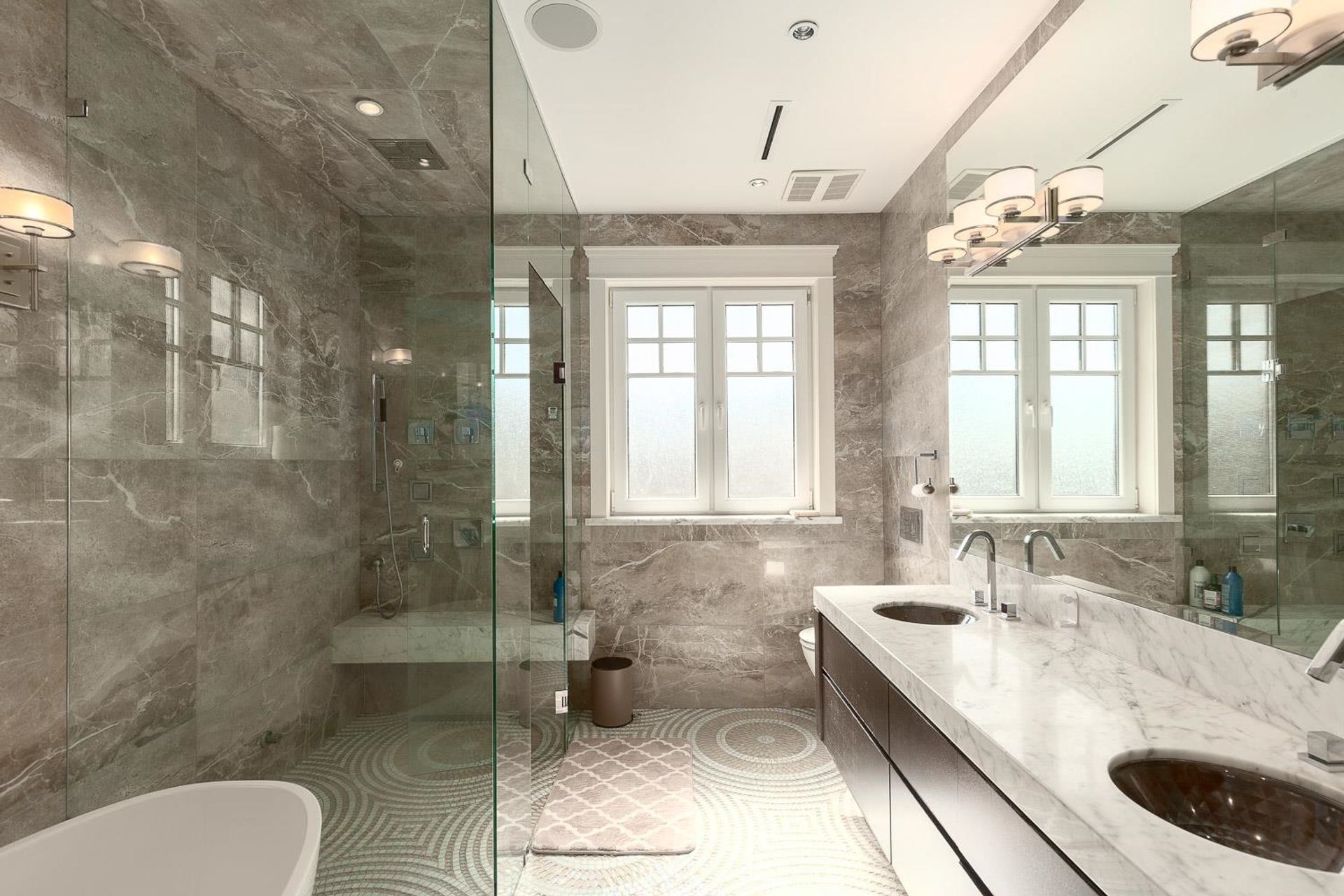
Photo 21
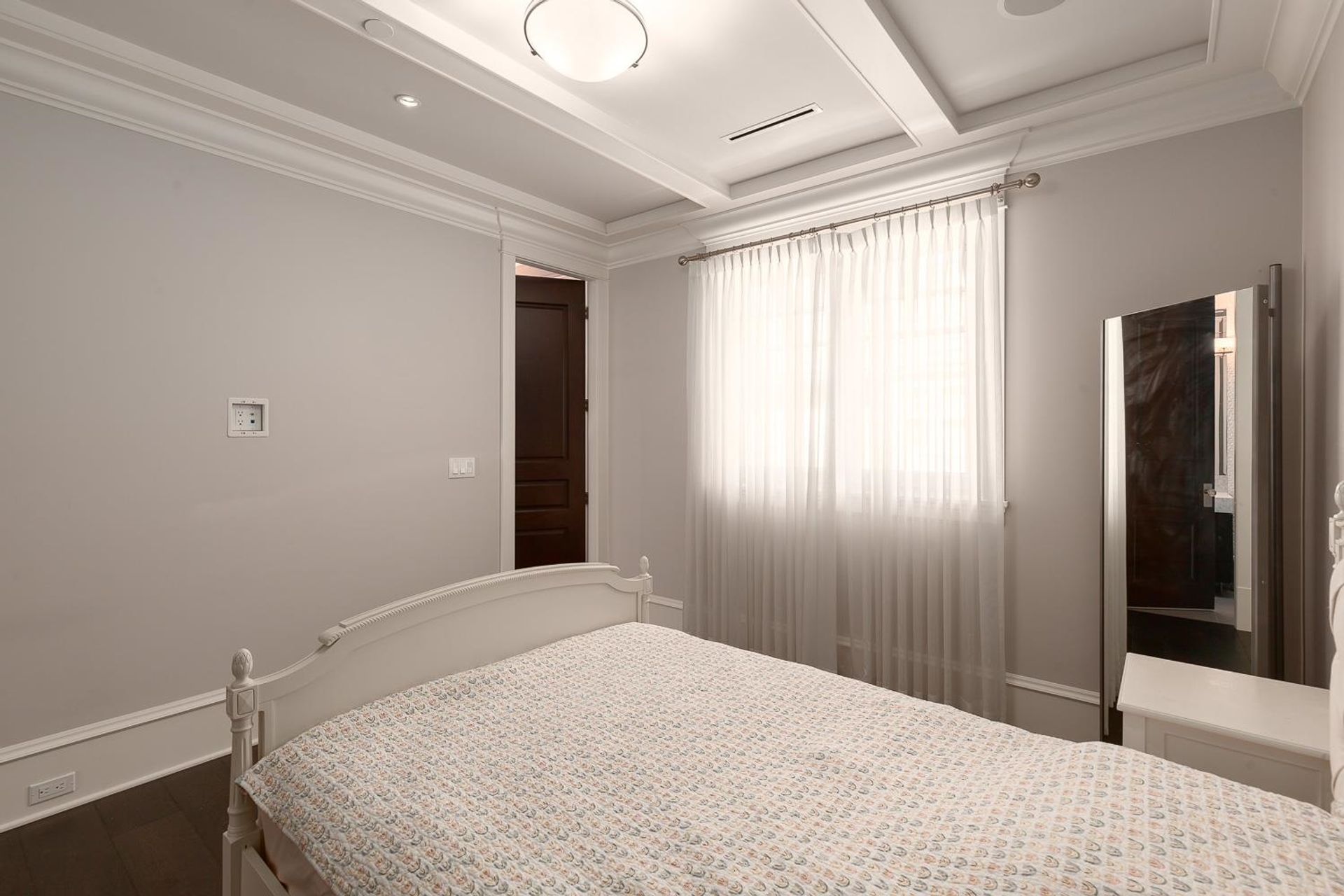
Photo 22
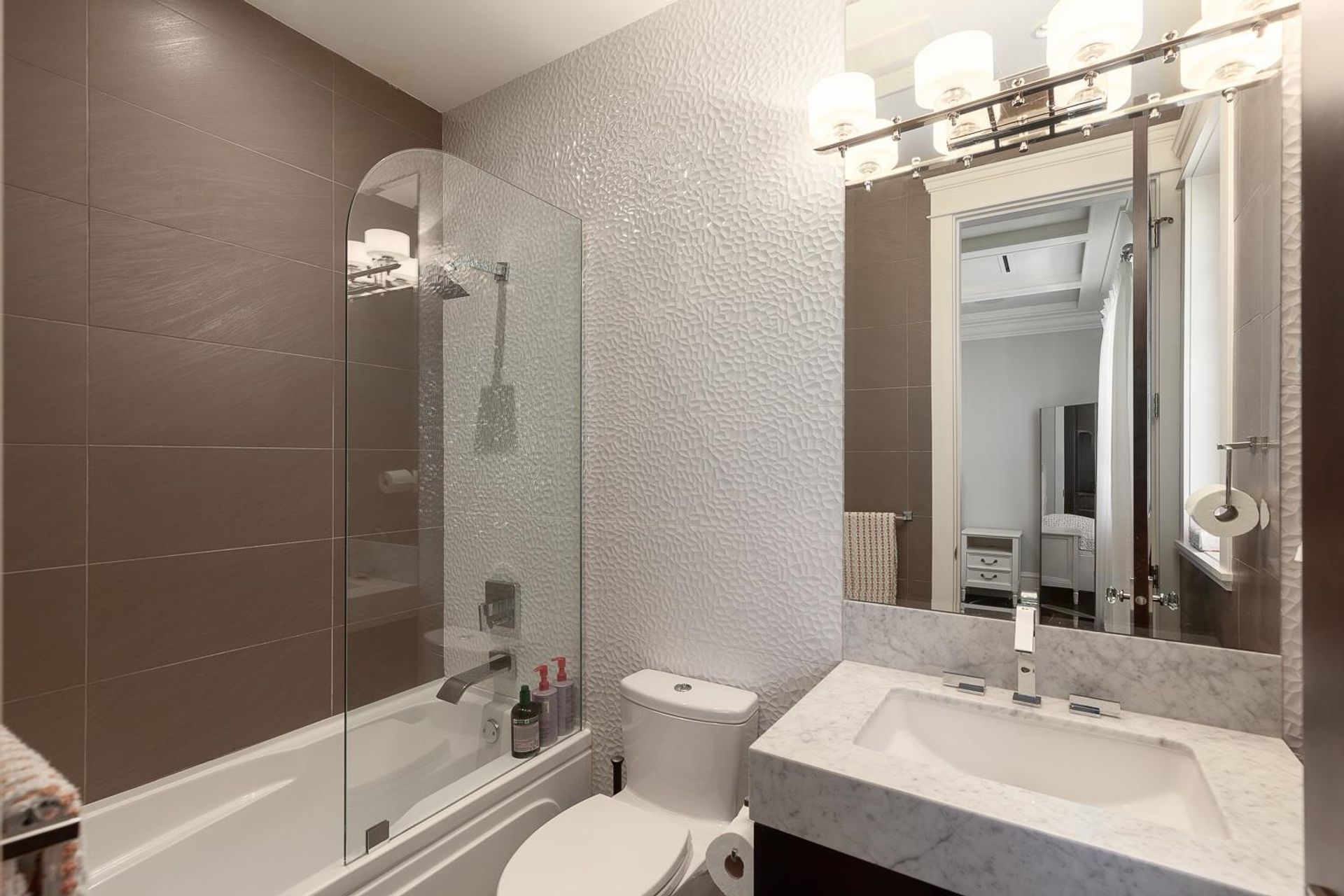
Photo 23
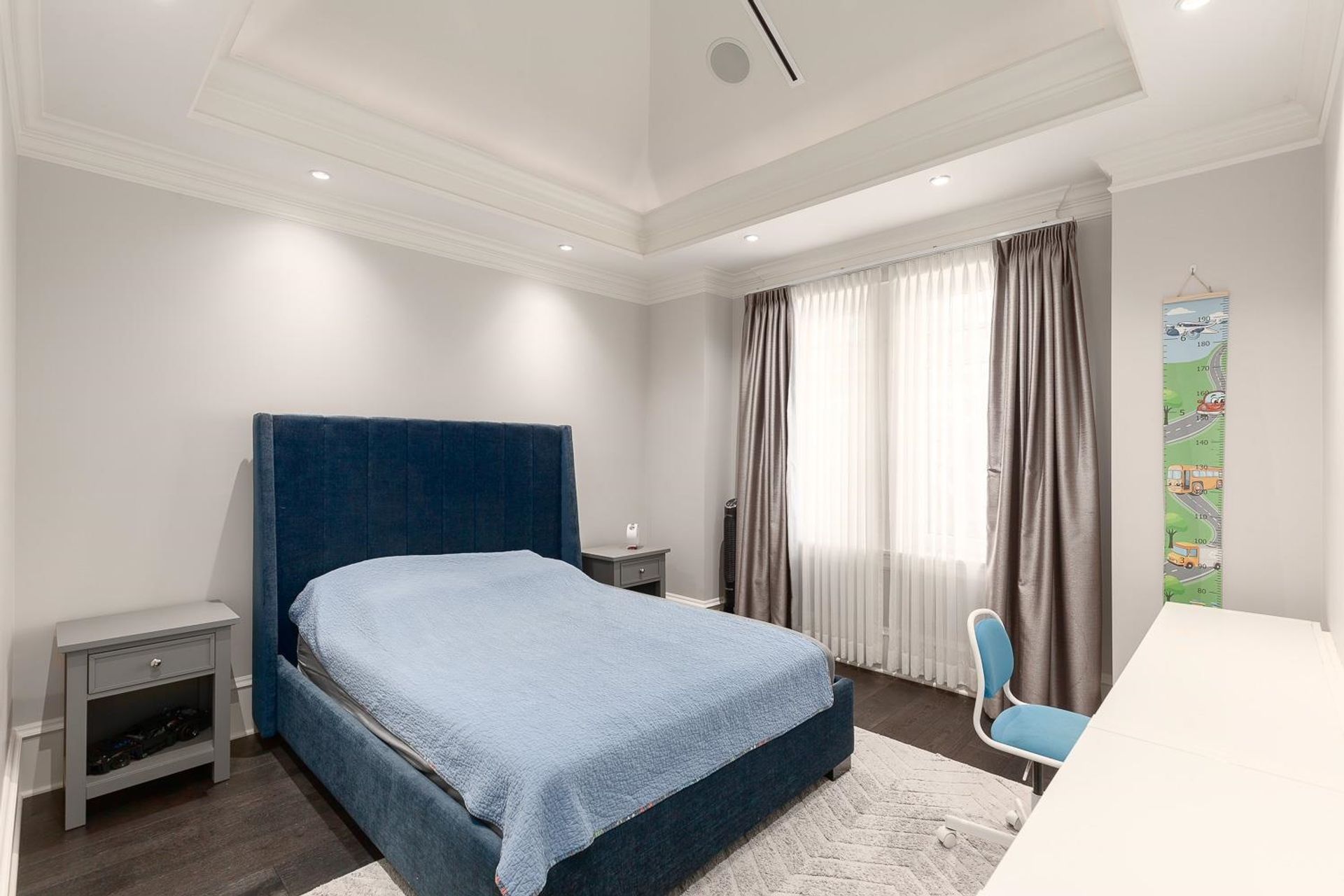
Photo 24
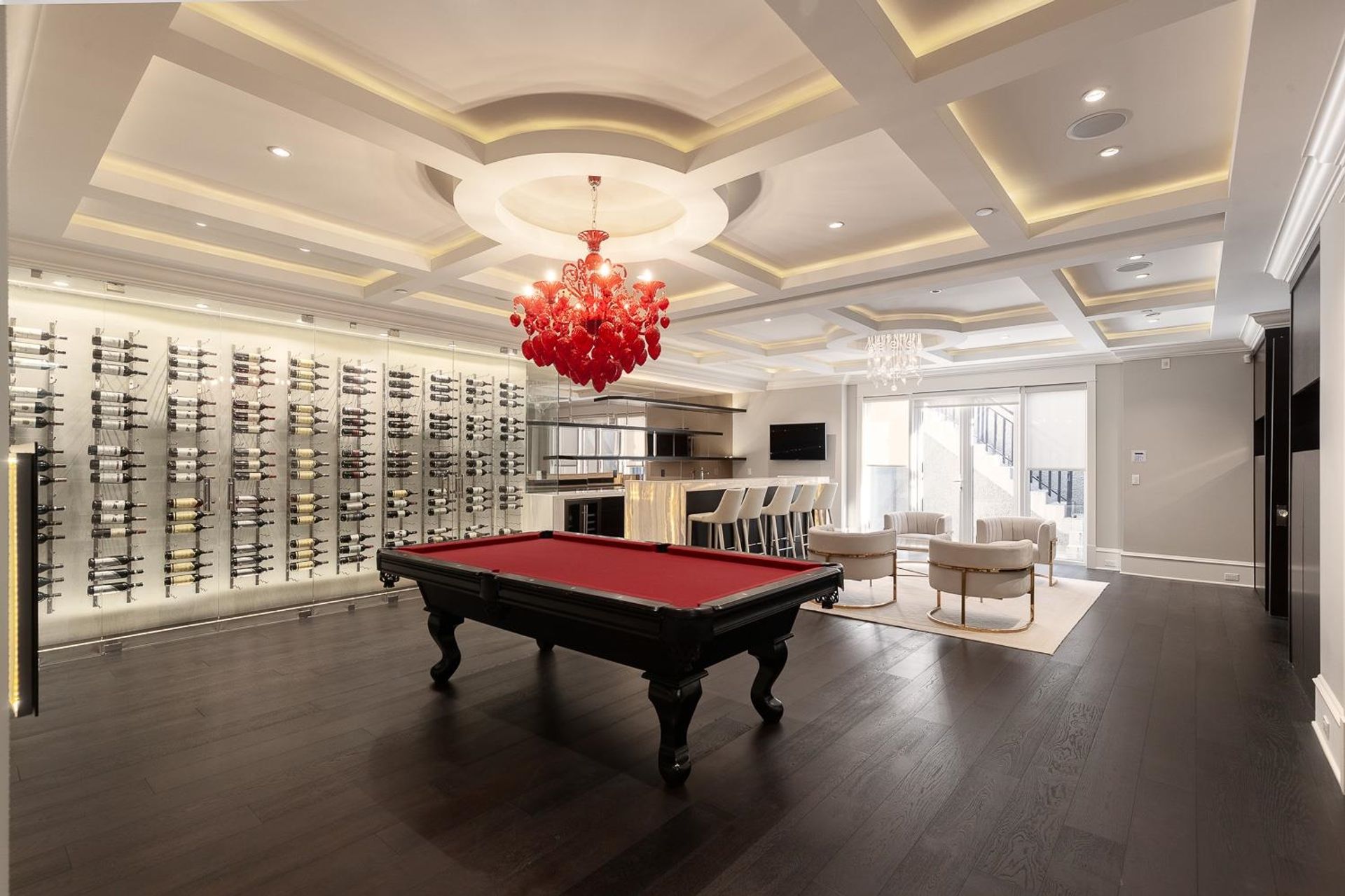
Photo 25
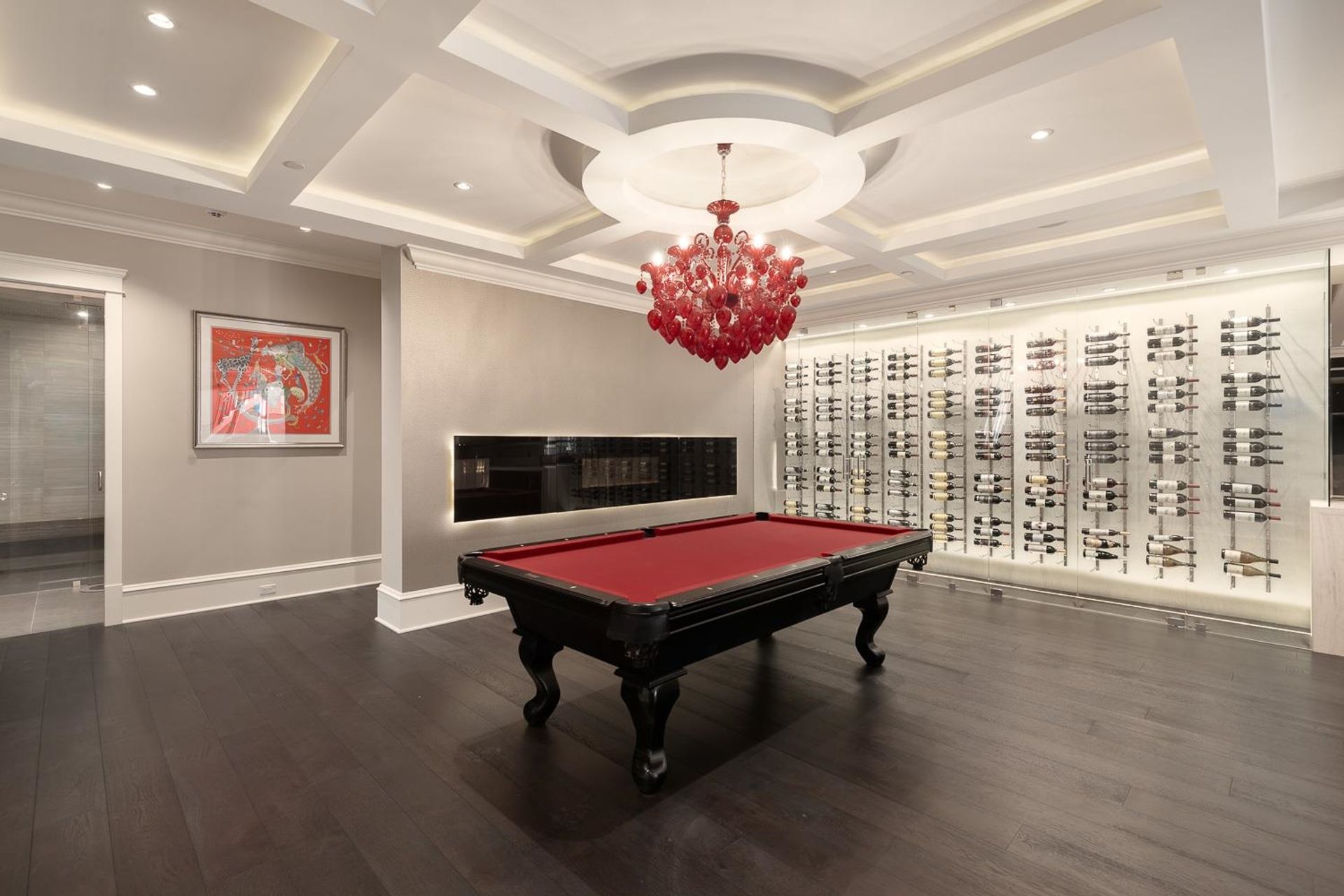
Photo 26
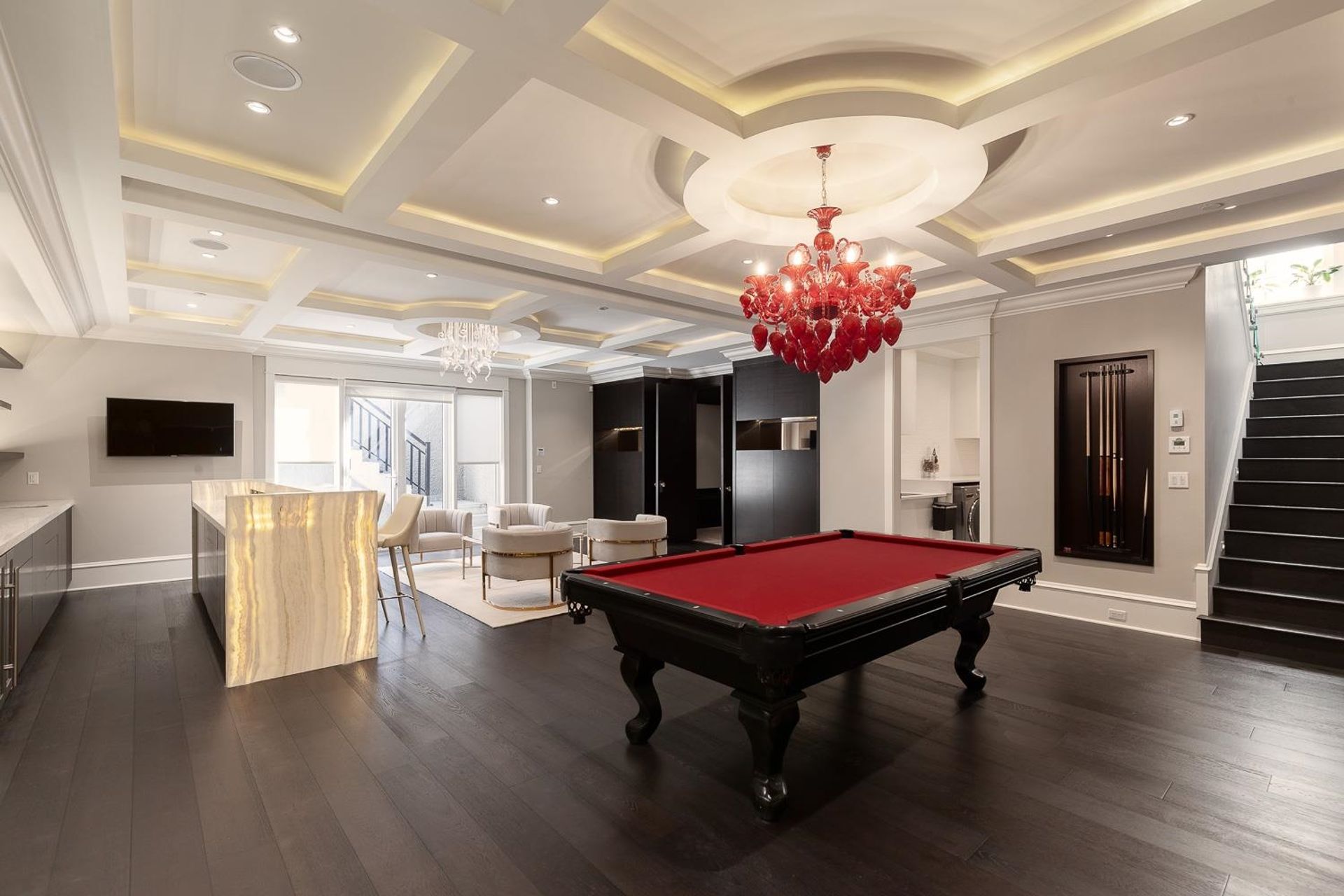
Photo 27
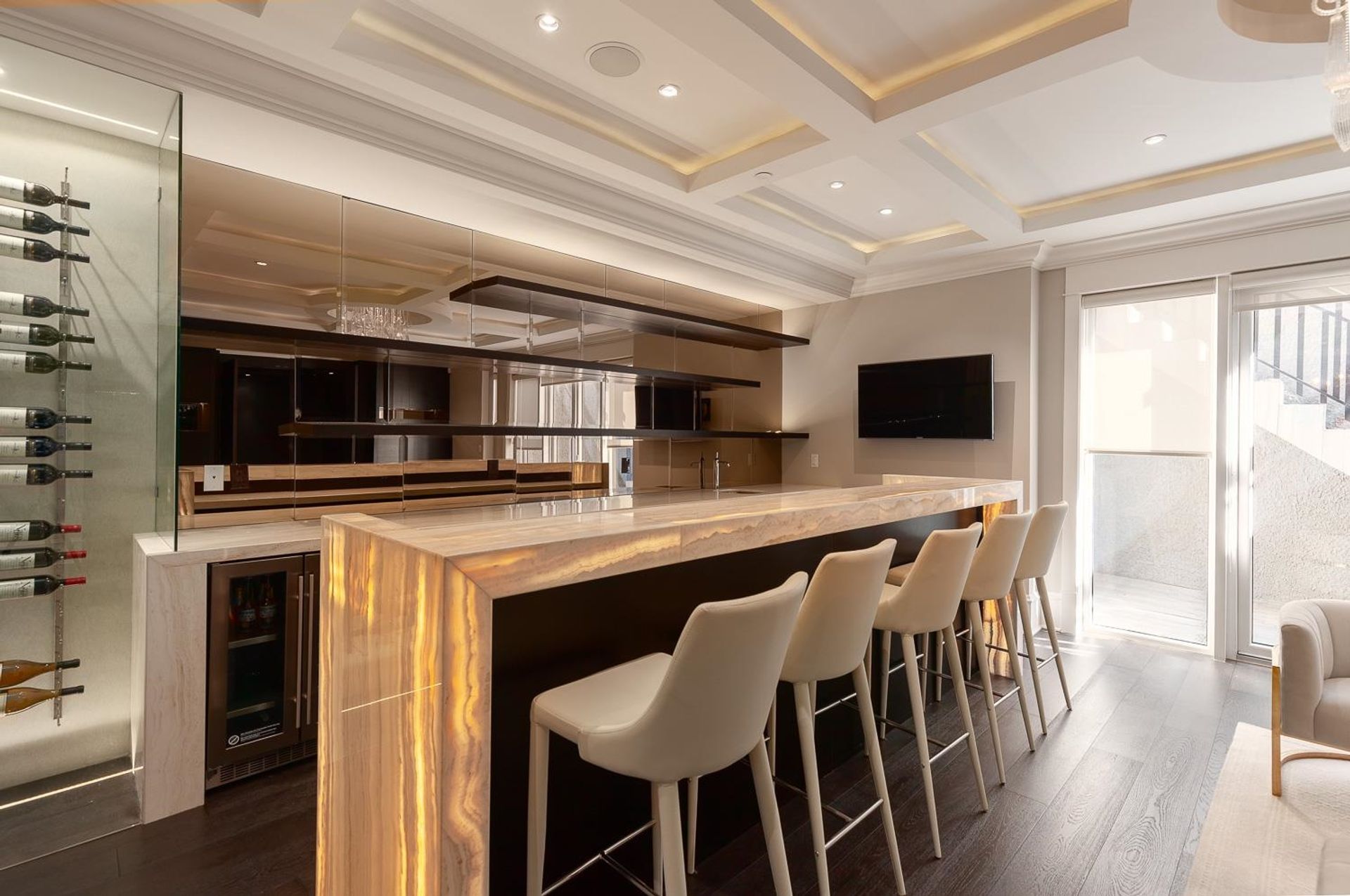
Photo 28
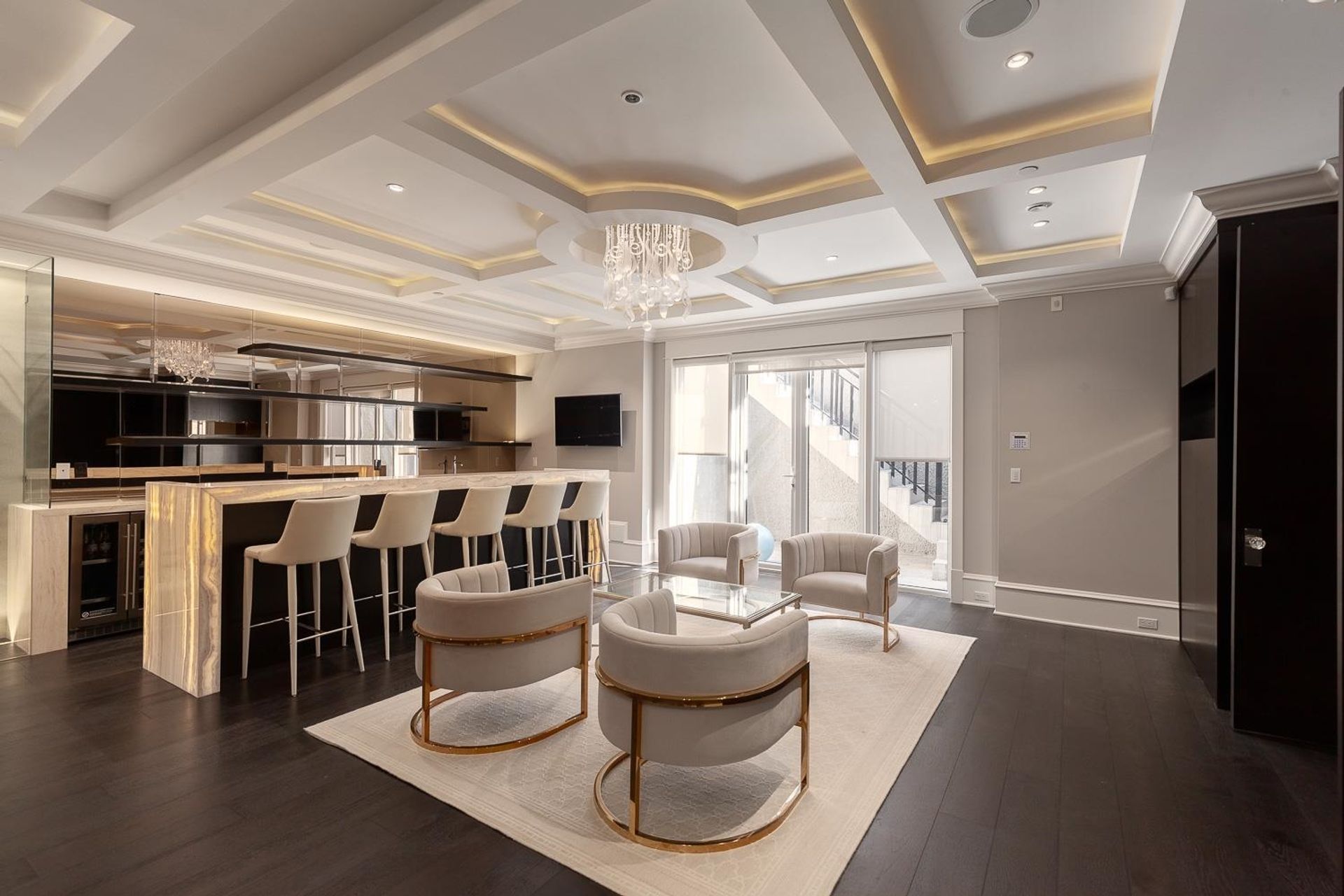
Photo 29
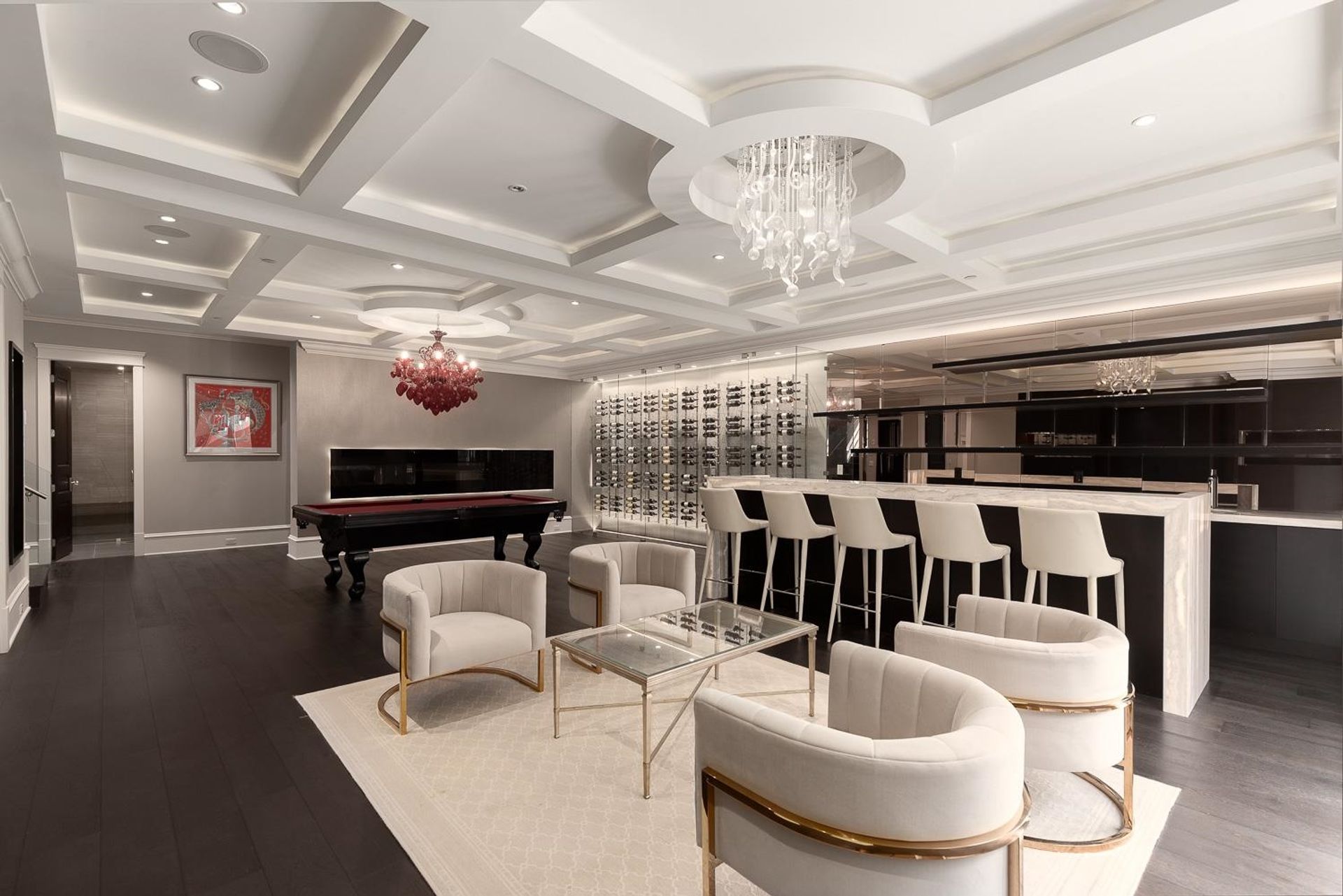
Photo 30
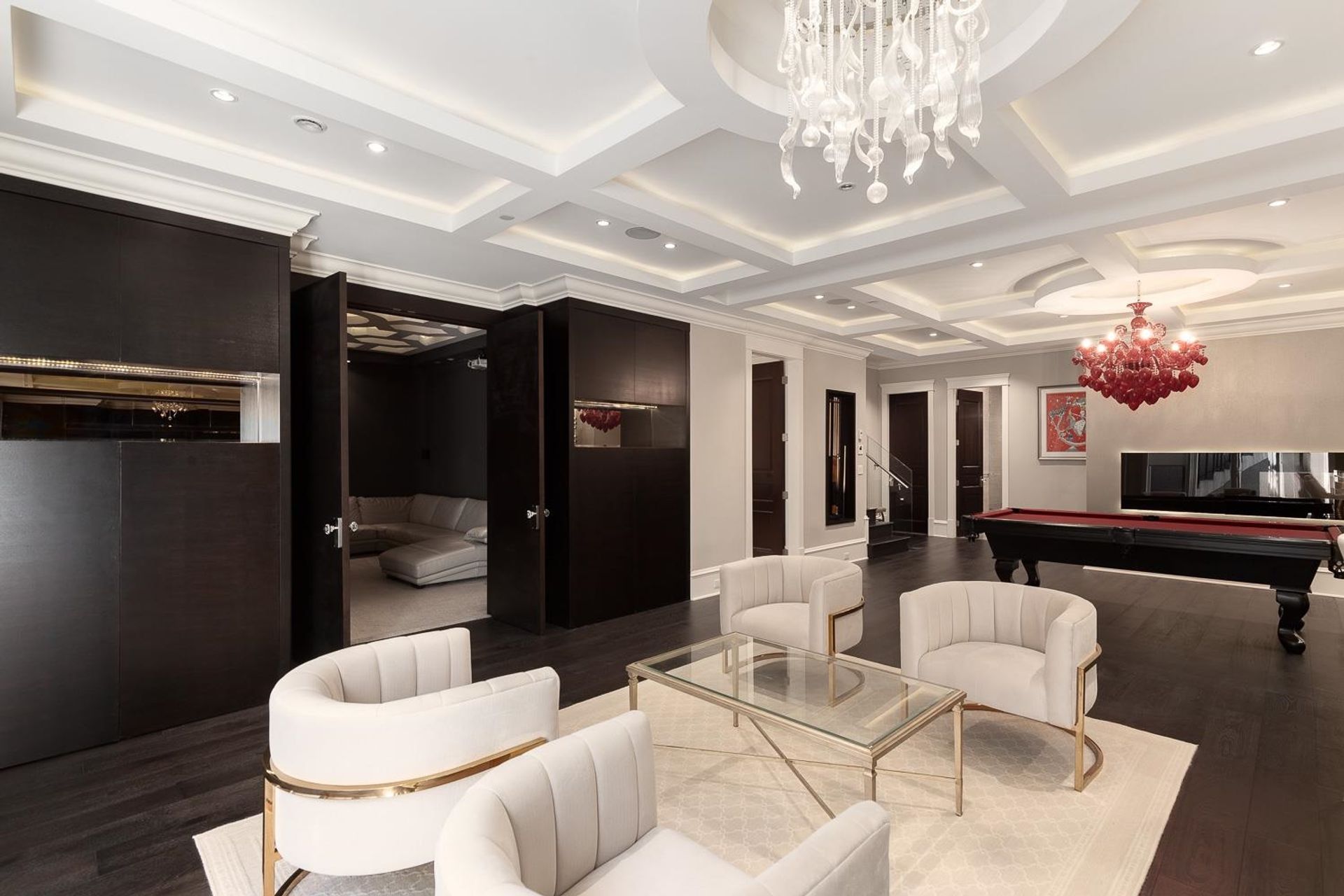
Photo 31
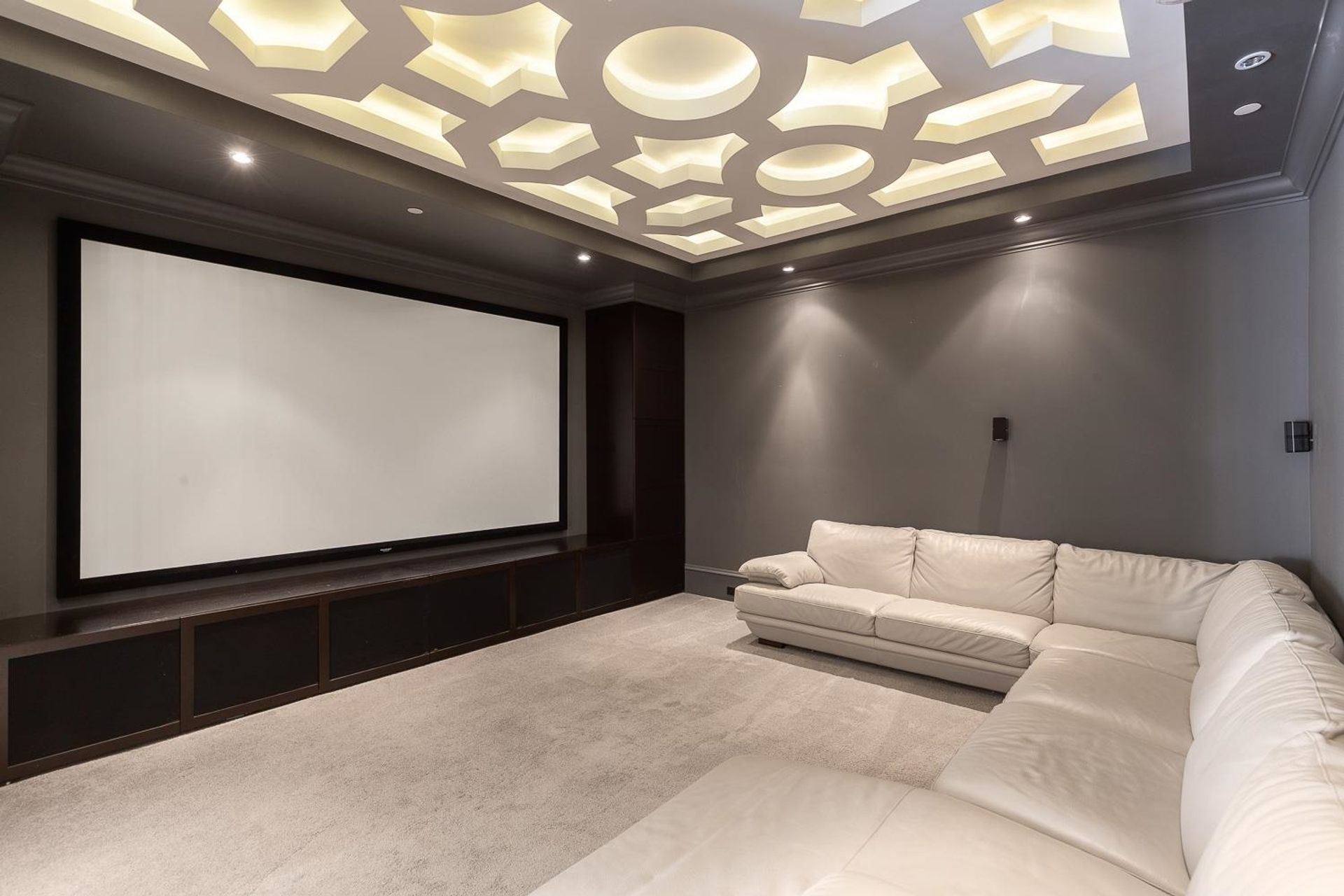
Photo 32
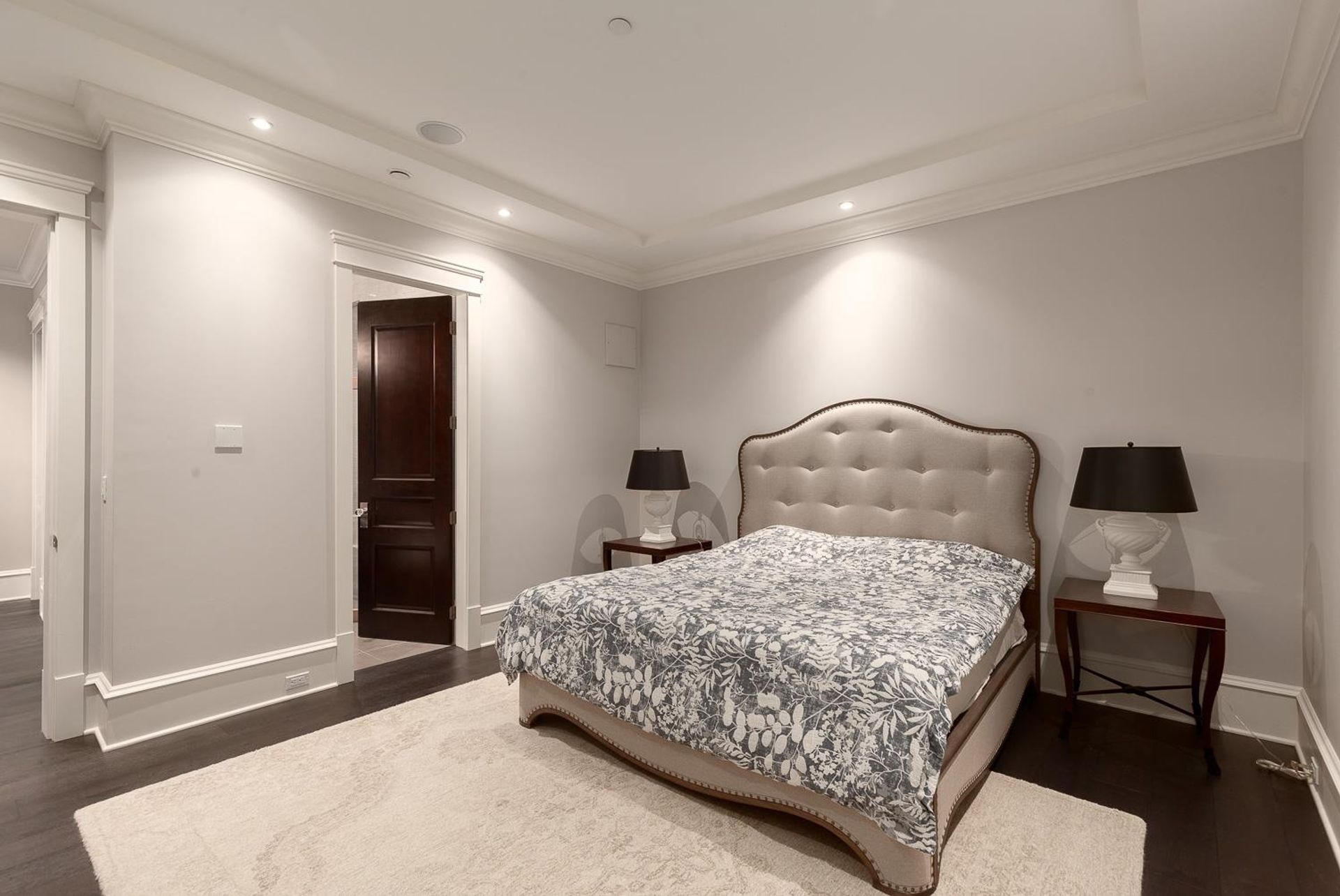
Photo 33
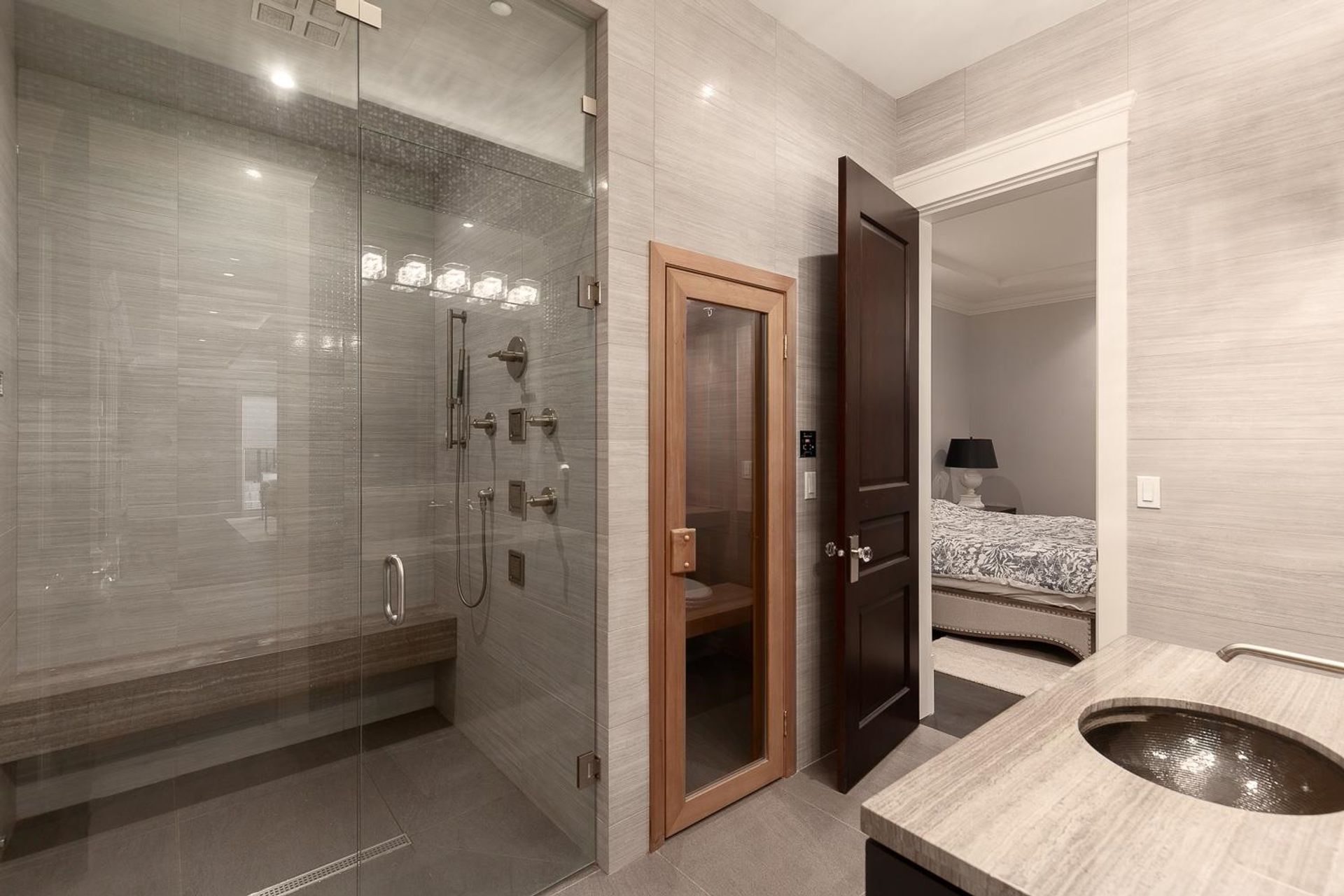
Photo 34
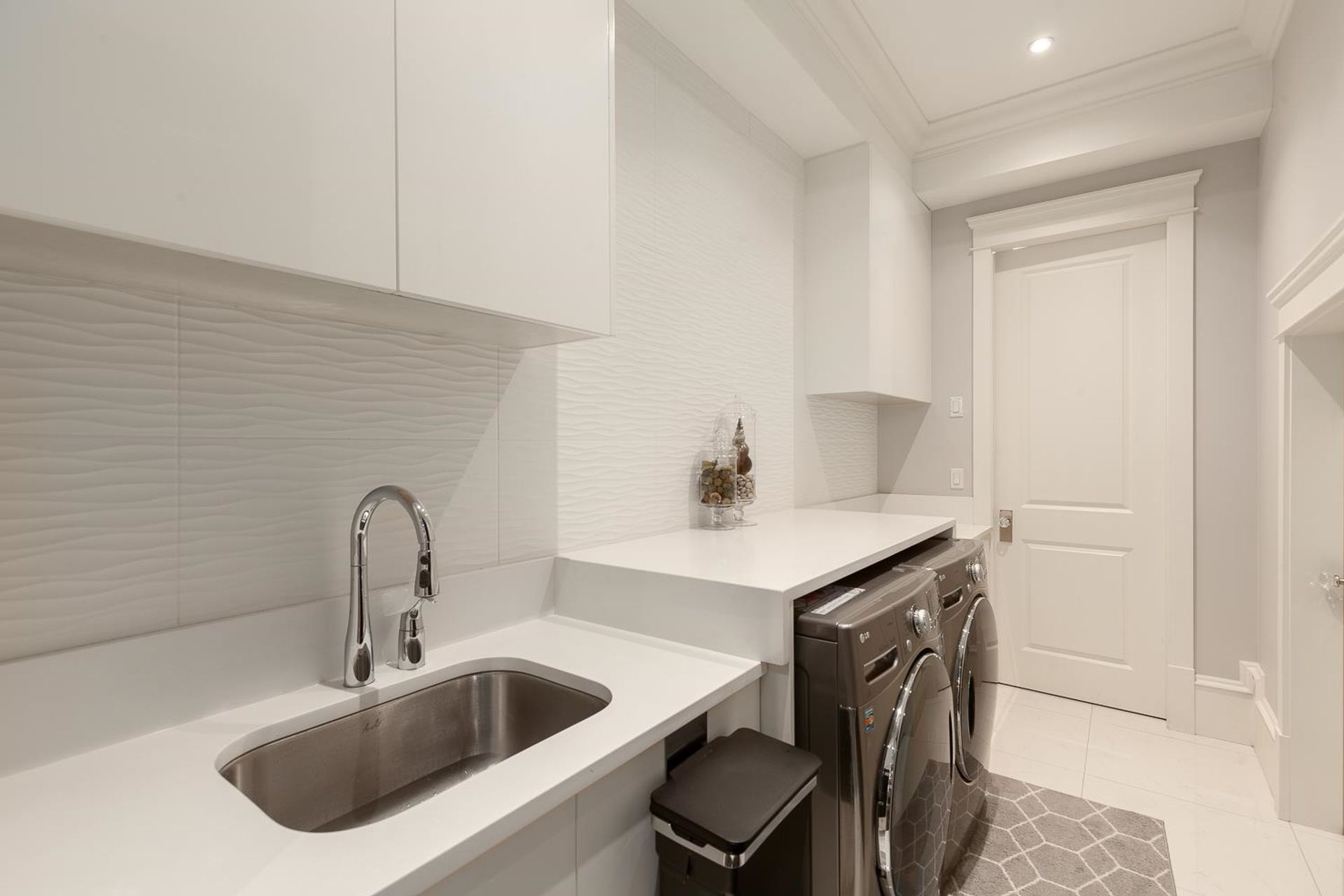
Photo 35
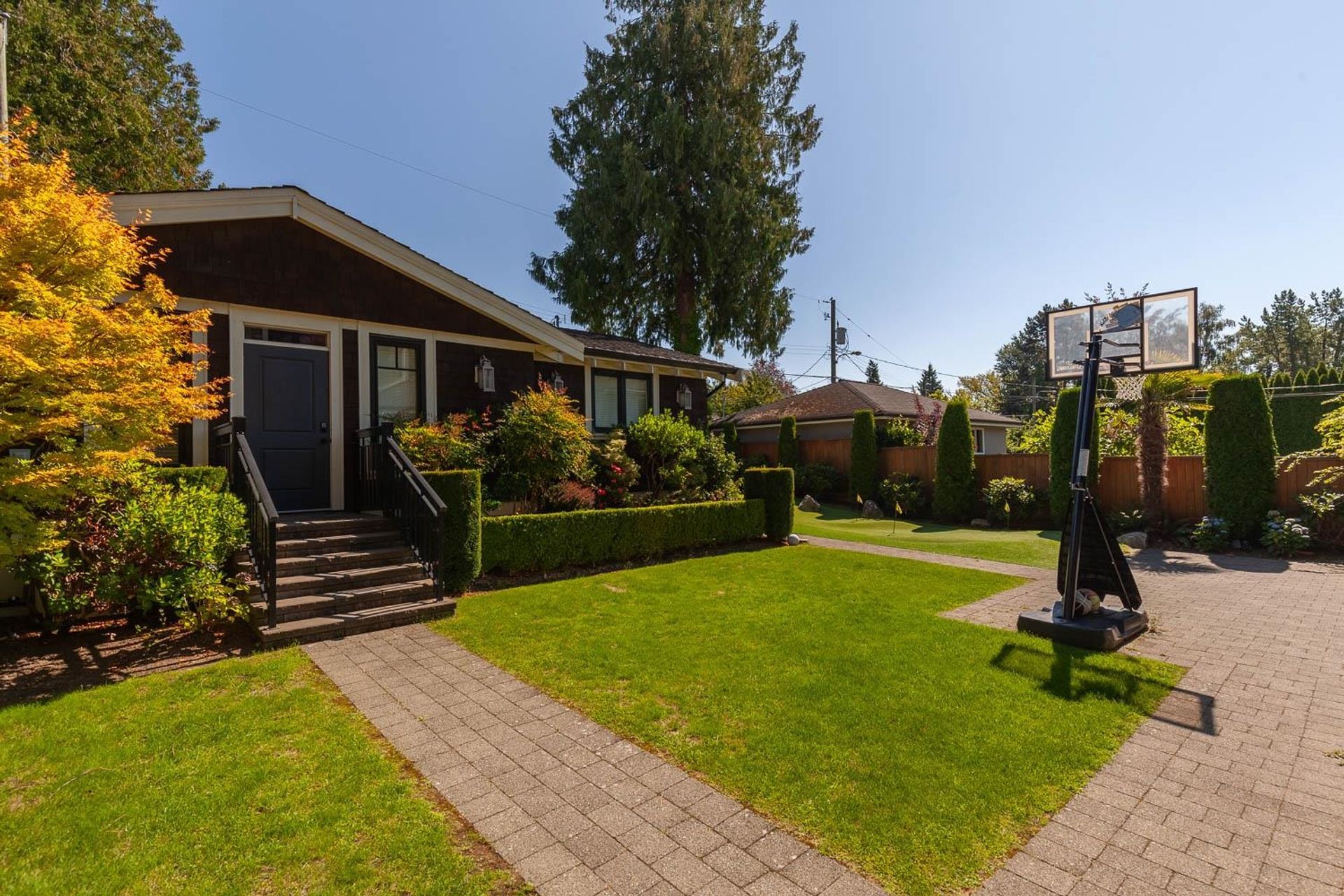
Photo 36
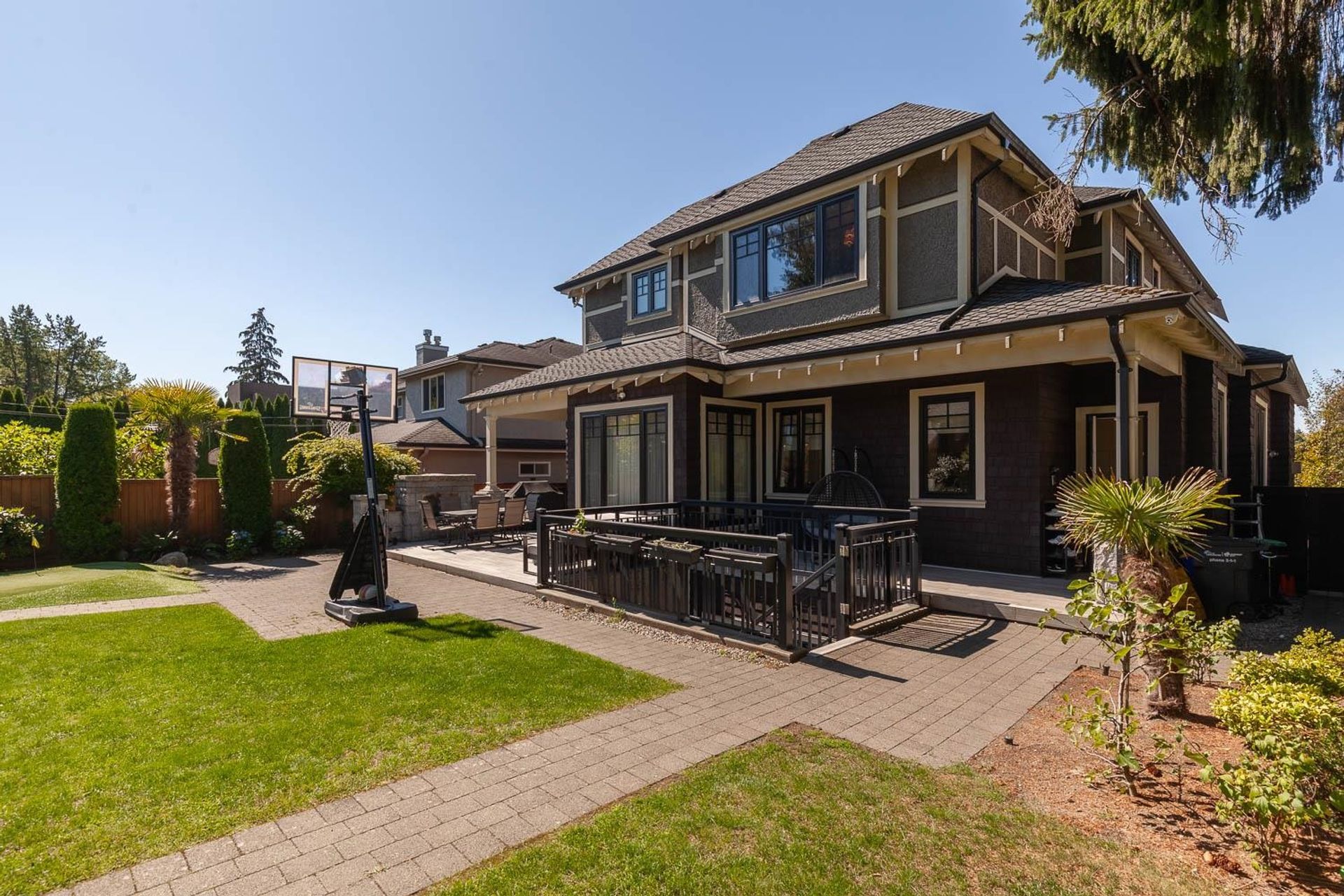
Photo 37
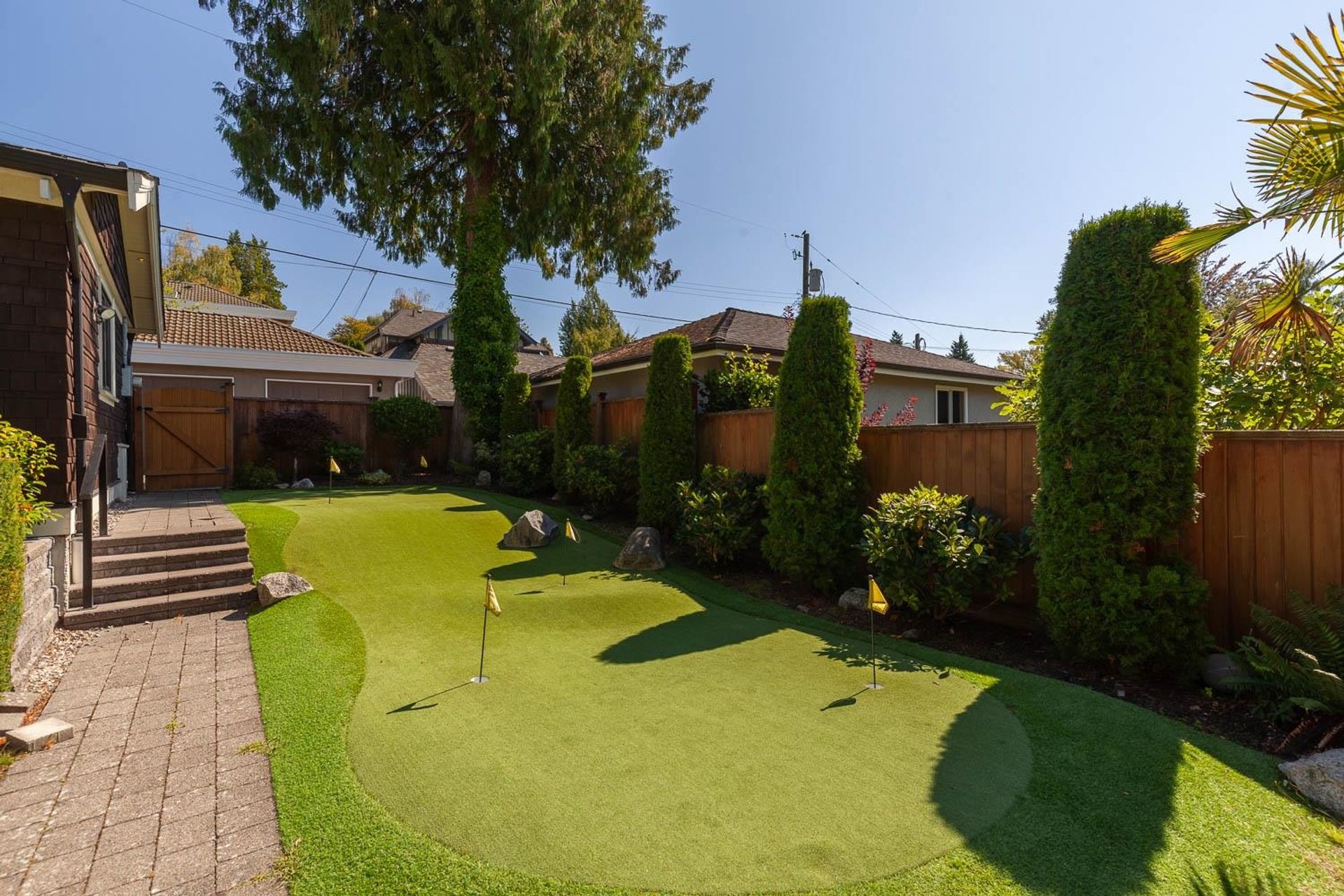
Photo 38
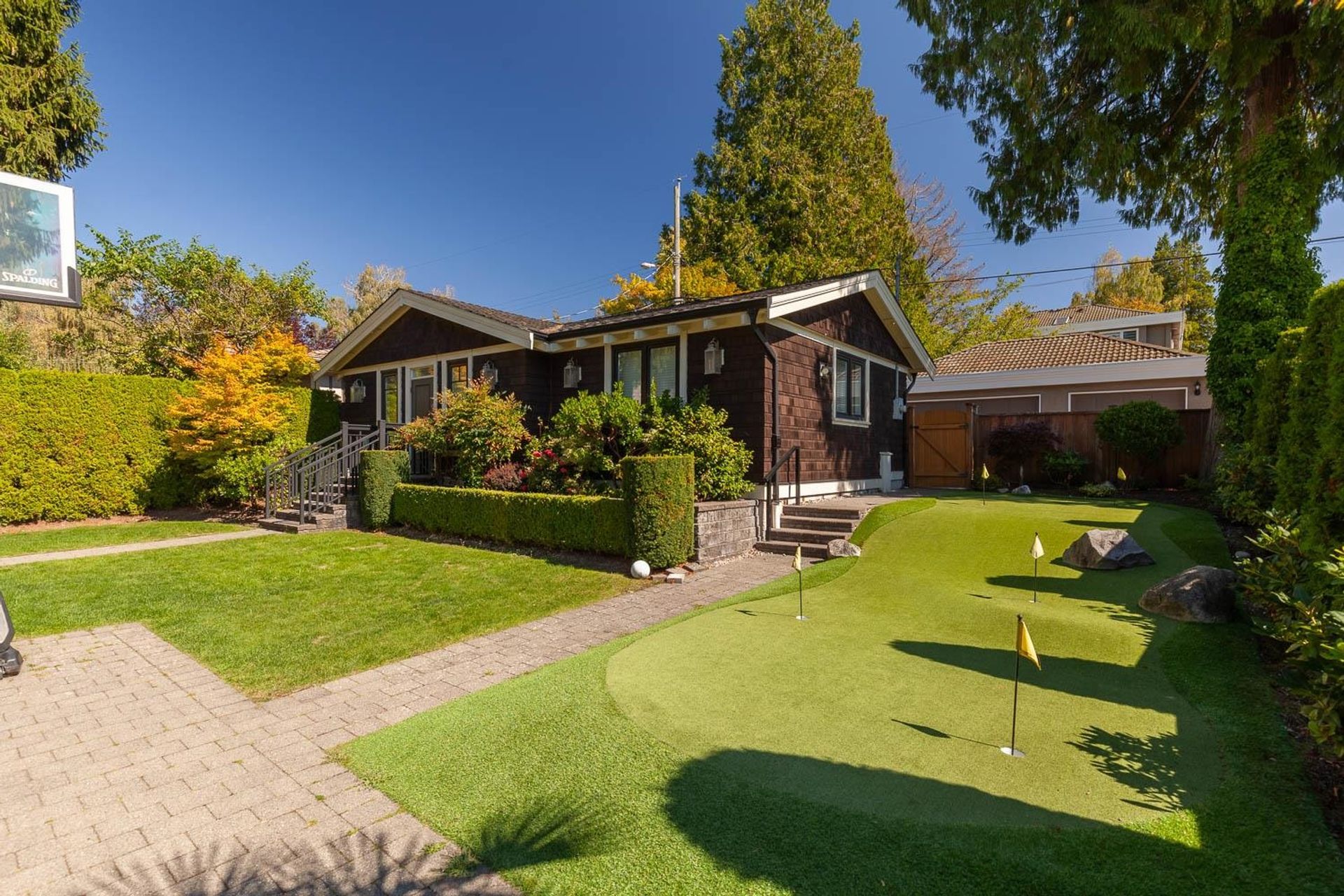
Photo 39
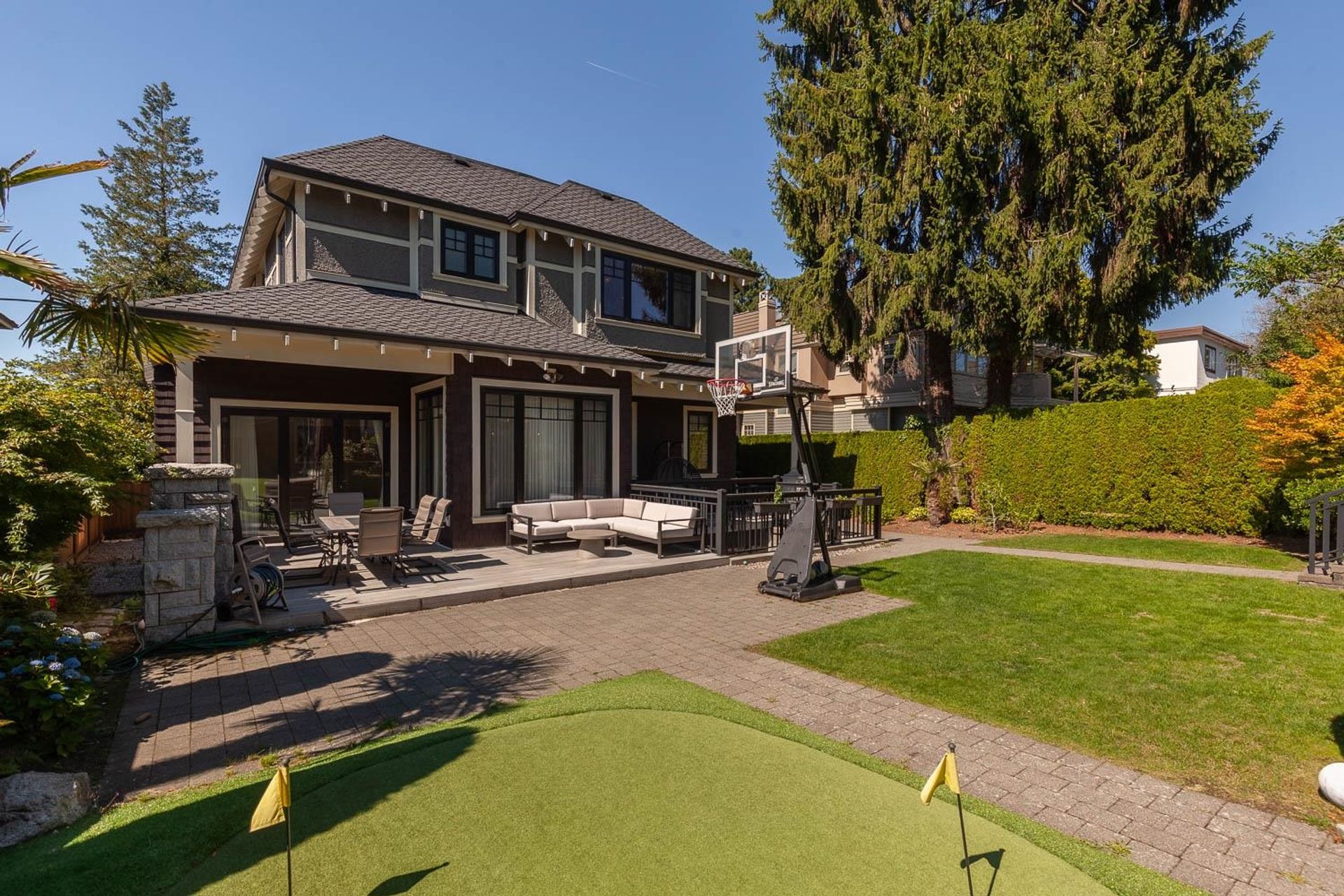
Photo 40
