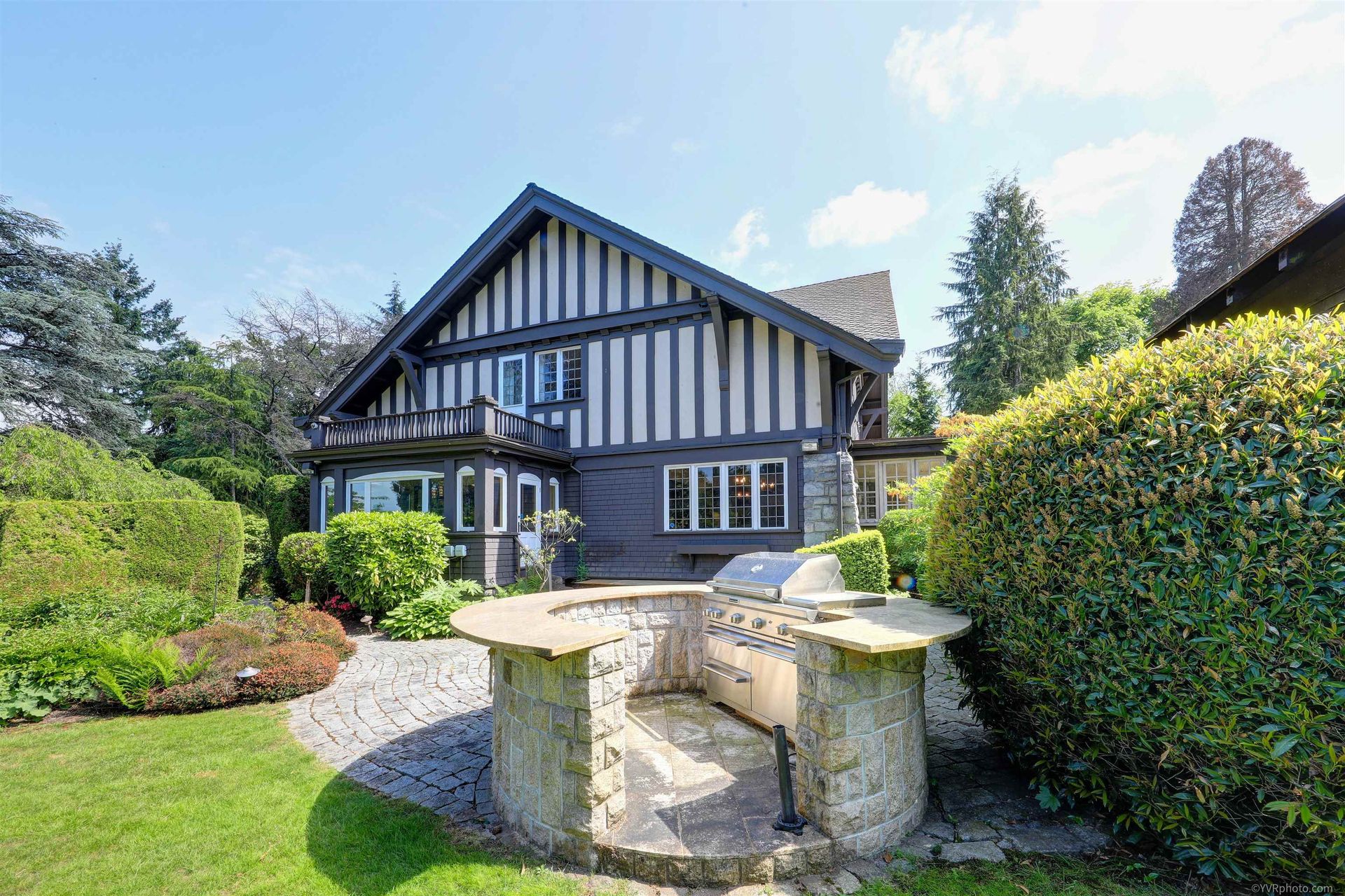1080 Wolfe Avenue
Shaughnessy
Vancouver West
Offered At:
$9,680,000
Renovated in 2004 (owner spent $1m). Majestic Sam Maclure Tudor Mansion in First Shaughnessy District. RARE find 28,000 SF of land (158' X 178'/168' lot). Sits high on a private and gated property. 3 levels with almost 6000 sf of living area. BEAUTIFUL MAIN FLOOR. 4 generous size bedrooms up. Large master bedroom with City & Mountain View. 2nd bedroom with a balcony overlooks the beautiful & mature garden. The lower-level garden is a perfect putting green for golf lovers. New kitchen, new bathrooms, new basement, new exterior & interior paint, A/C, and much more. Nice & Quiet Inside. Conveniently close to all great amenities & top ranked schools nearby. School Catchment: Shaughnessy Elementary & Eric Hamber Secondary. Call now for your private showing.
Listed by RE/MAX Westcoast.
Inquire about this listing:



| MLS® | R2948454 |
| Type: | House |
| Building: | 1080 Wolfe Avenue, Vancouver West |
| Bedrooms: | 4 |
| Bathrooms | 6 |
| Square Feet: | 5,880 sqft |
| Lot Size: | 28,000 sqft |
| Frontage: | 160.00 ft |
| Full Baths: | 4 |
| Half Baths: | 2 |
| Taxes: | $30184.9 |
| Parking: | Garage Double, Front Access (4) |
| View: | City & mountain |
| Basement: | None |
| Storeys: | 3 storeys |
| Year Built: | 1912 |
View property
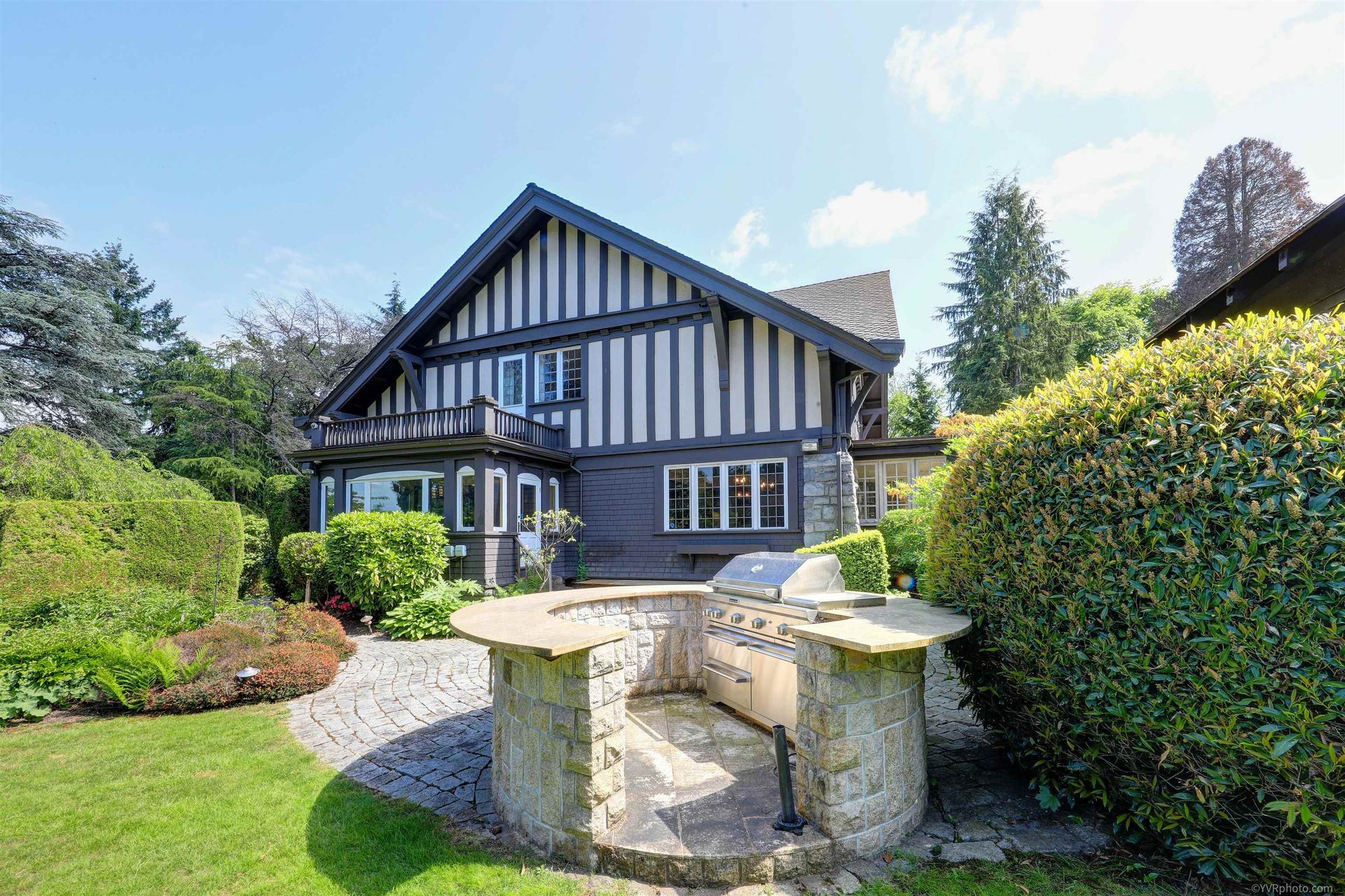
Photo 1
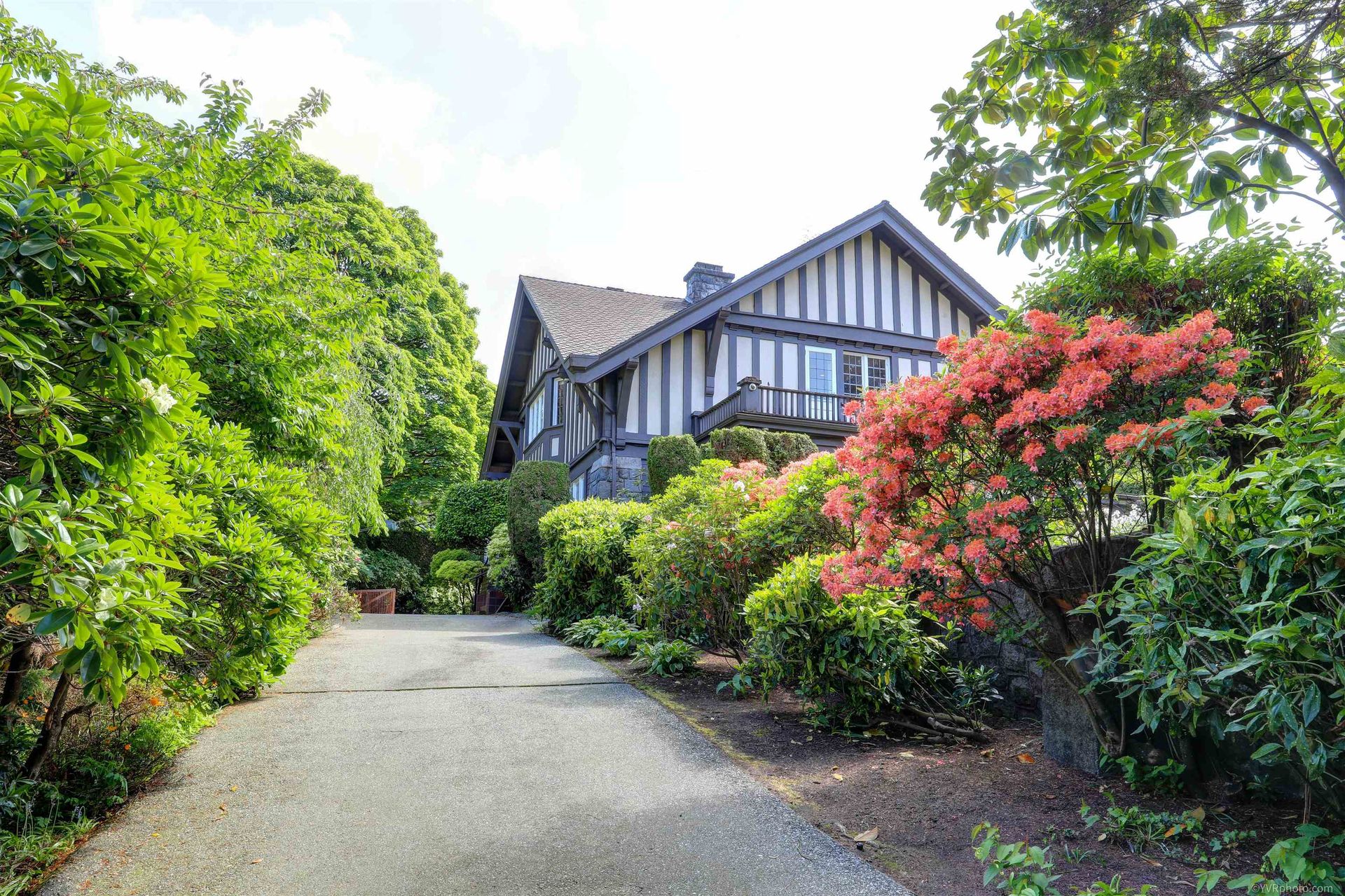
Photo 2
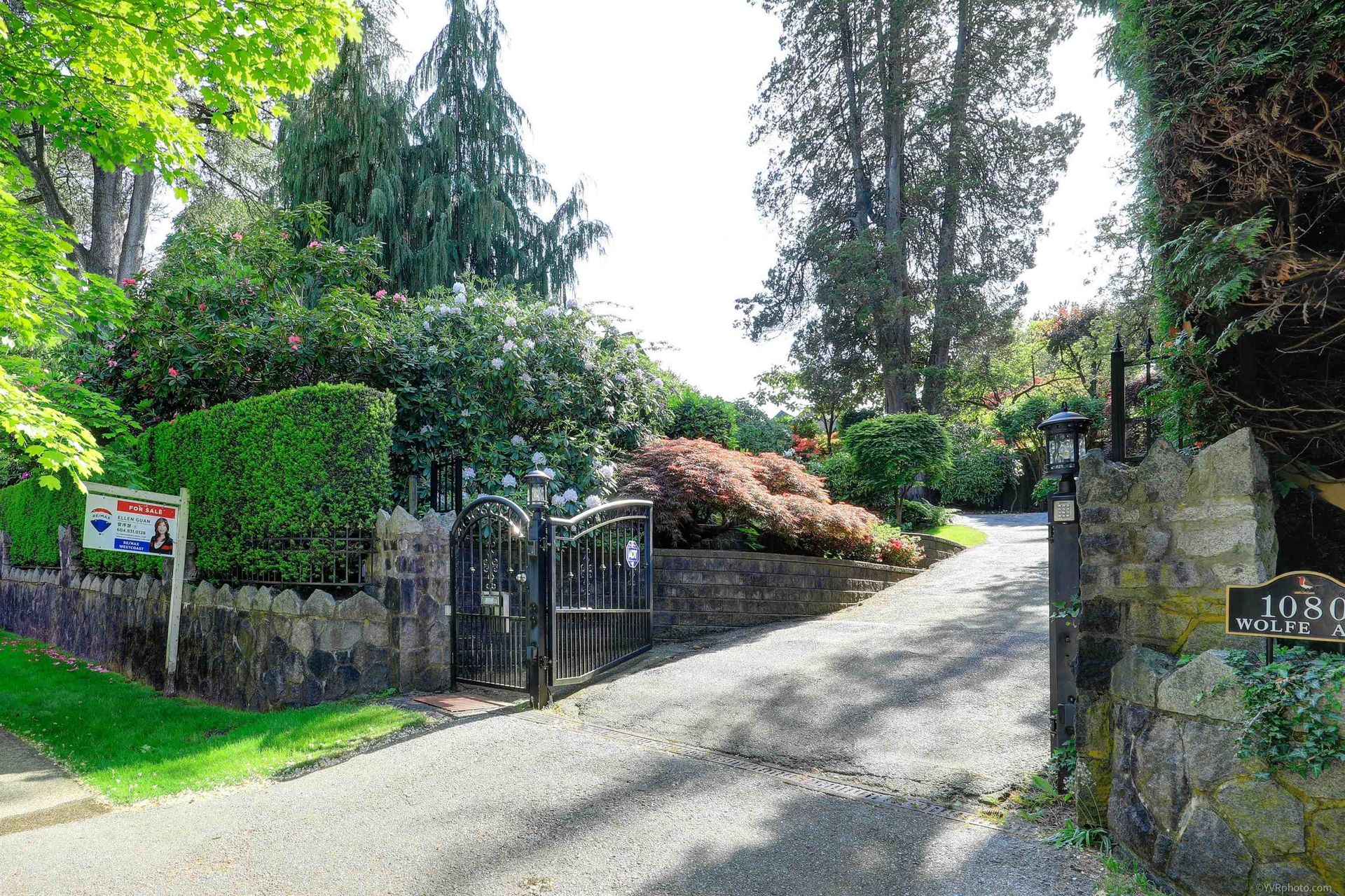
Photo 3
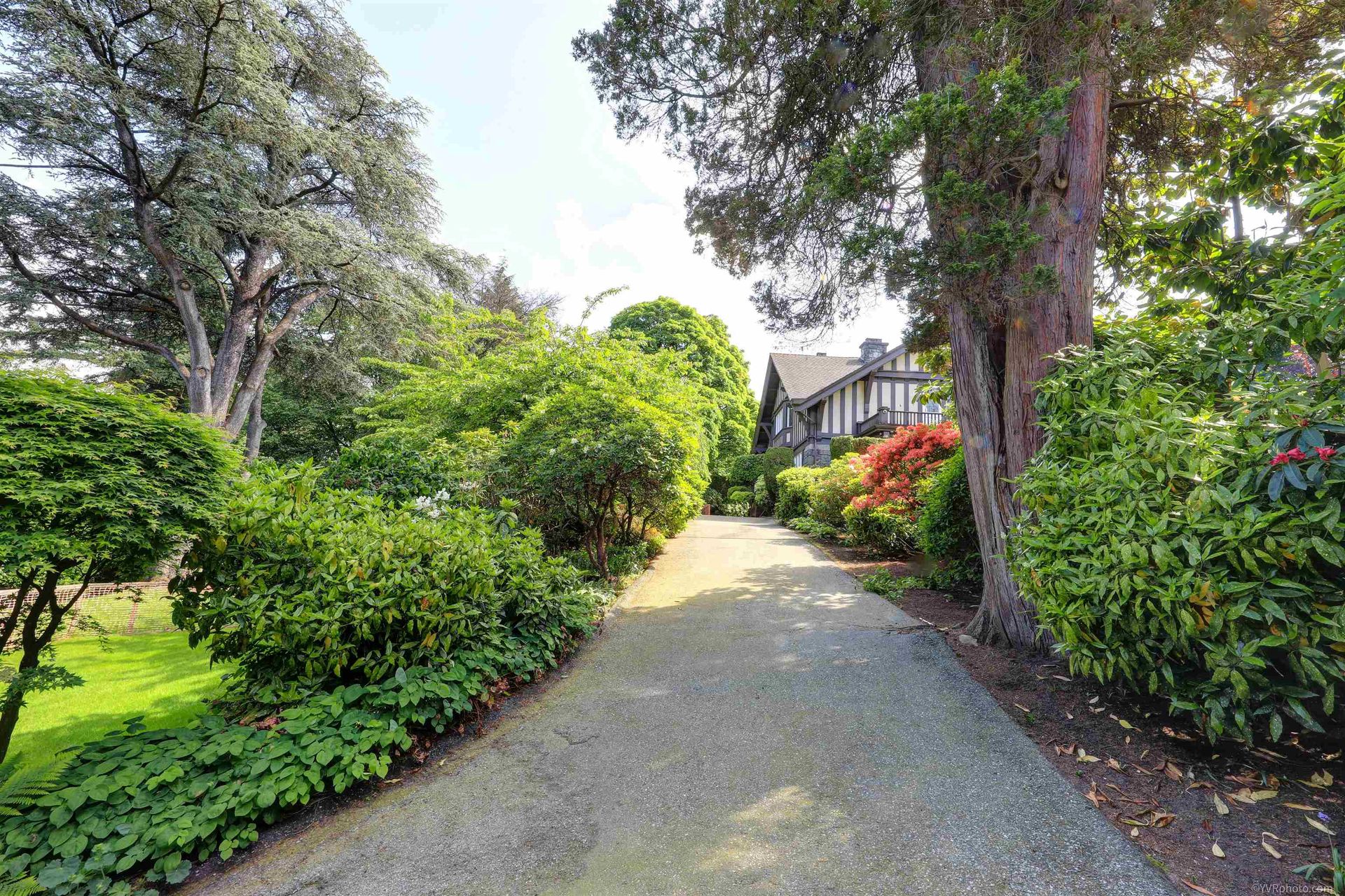
Photo 4
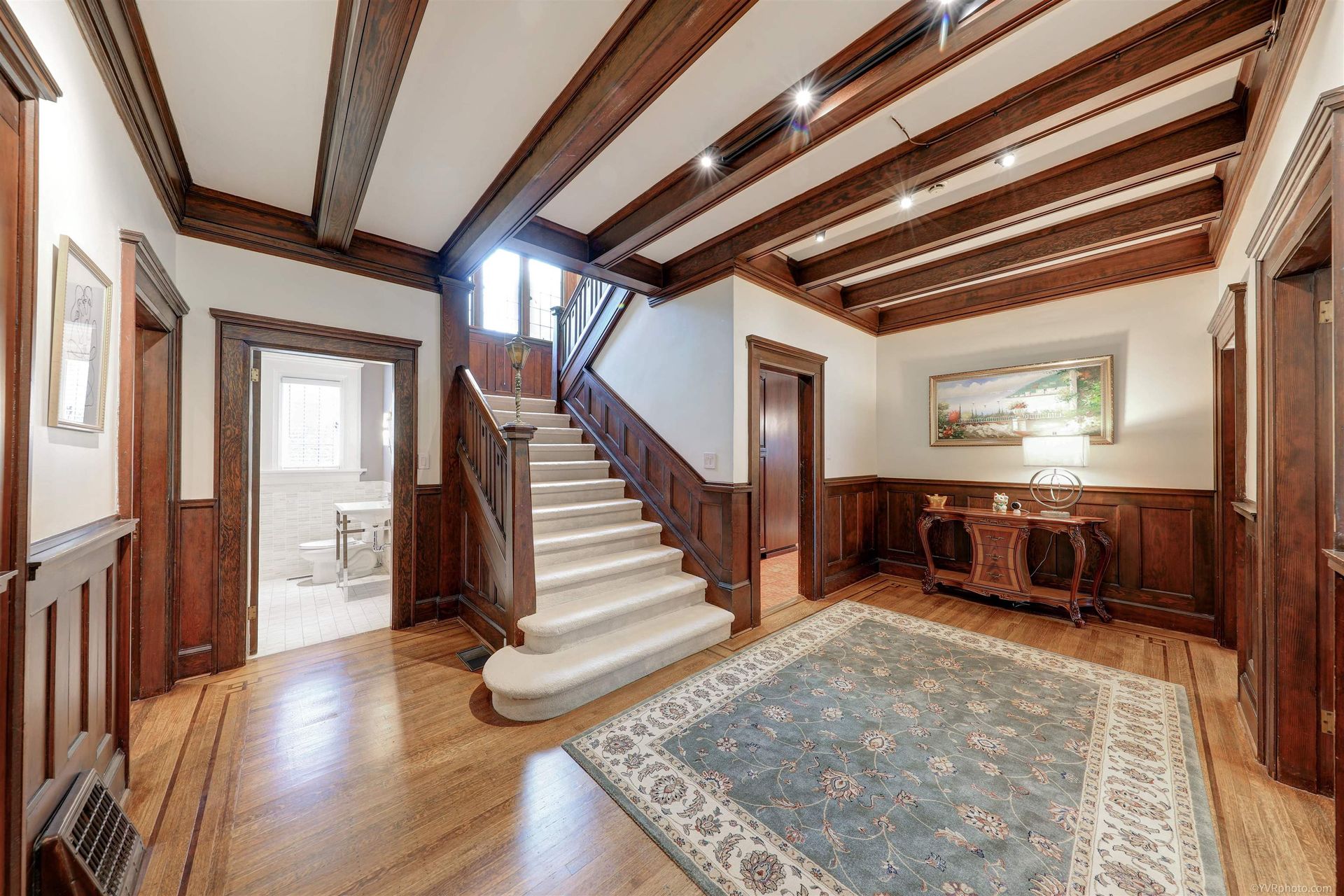
Photo 5
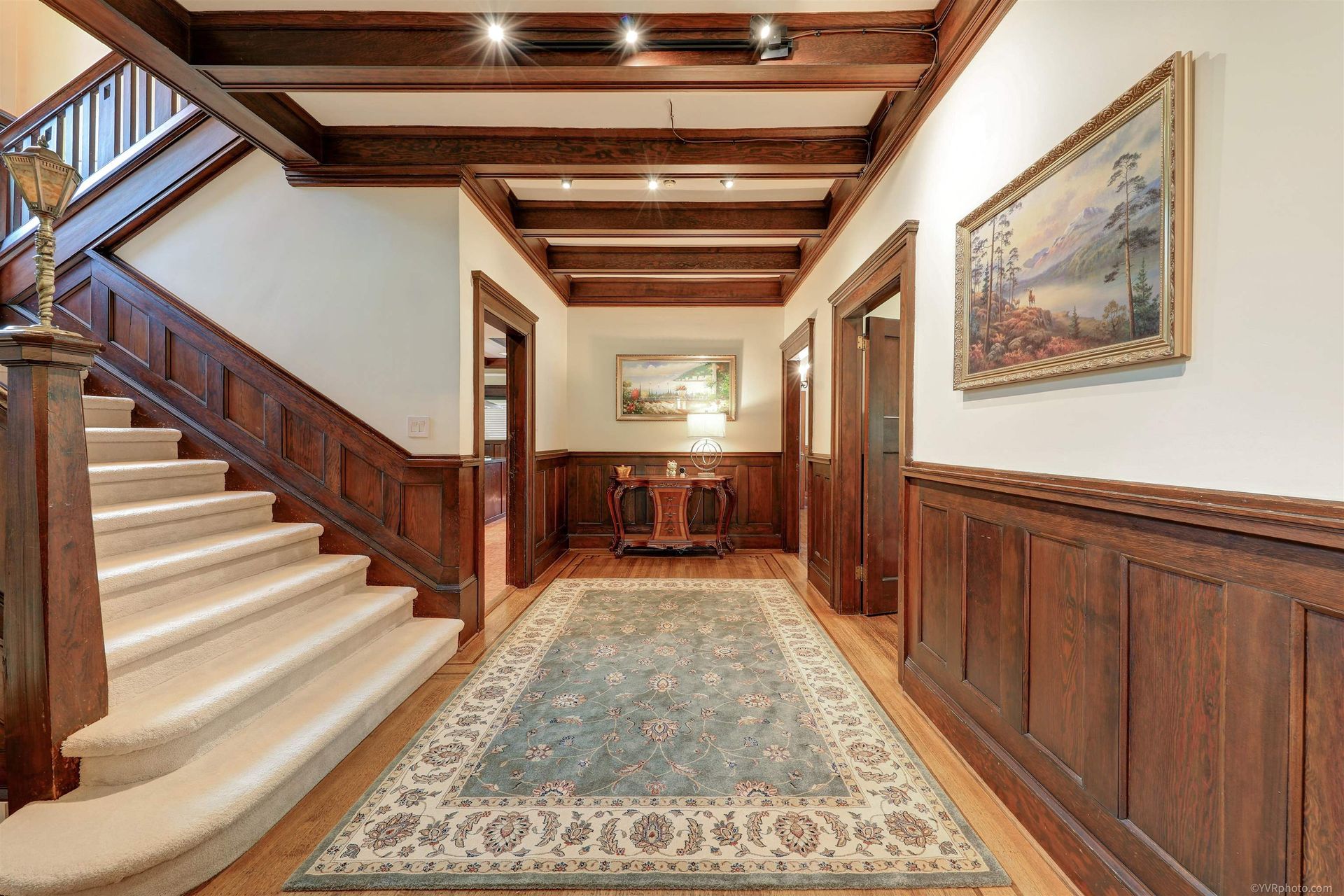
Photo 6
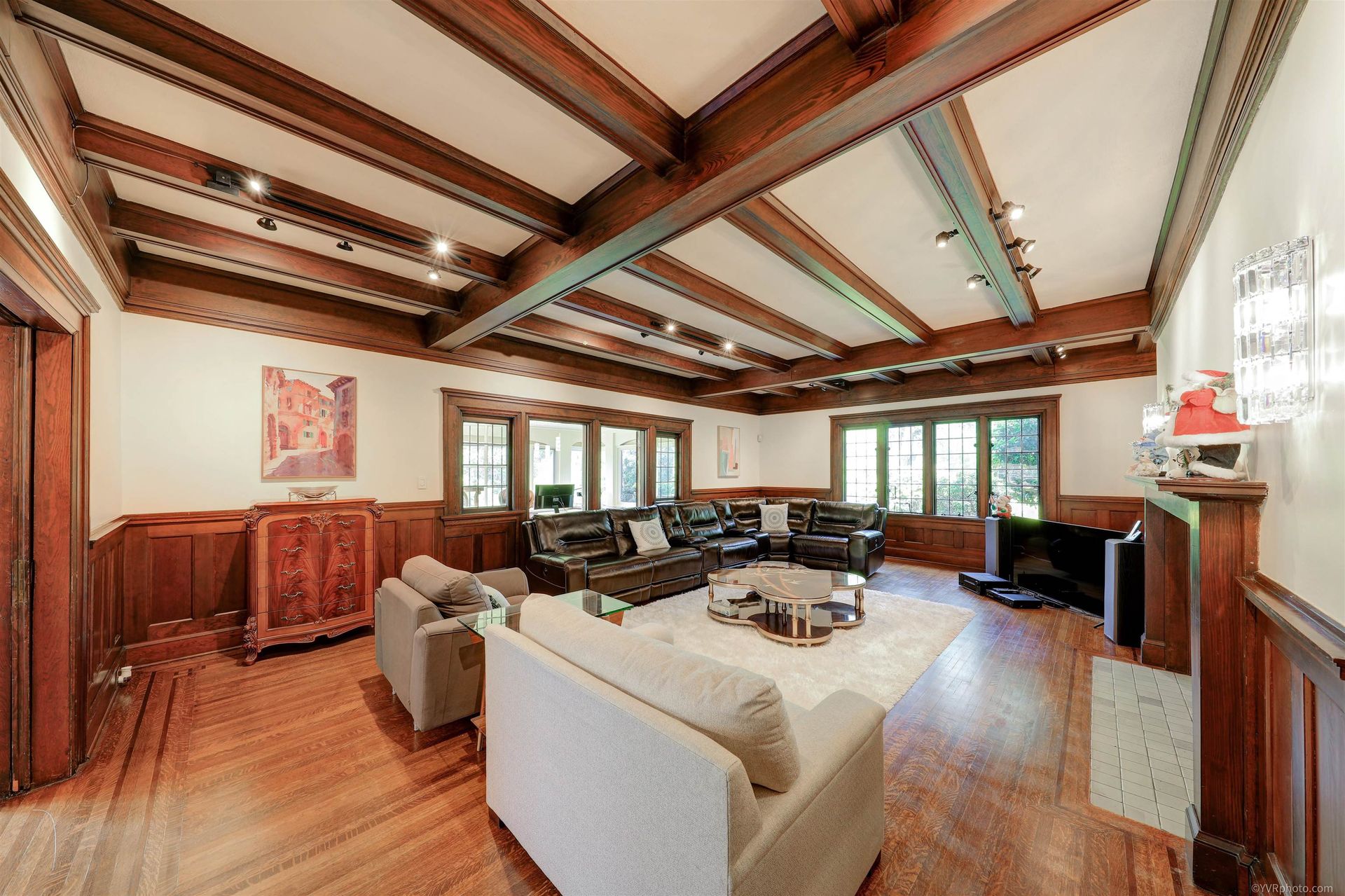
Photo 7
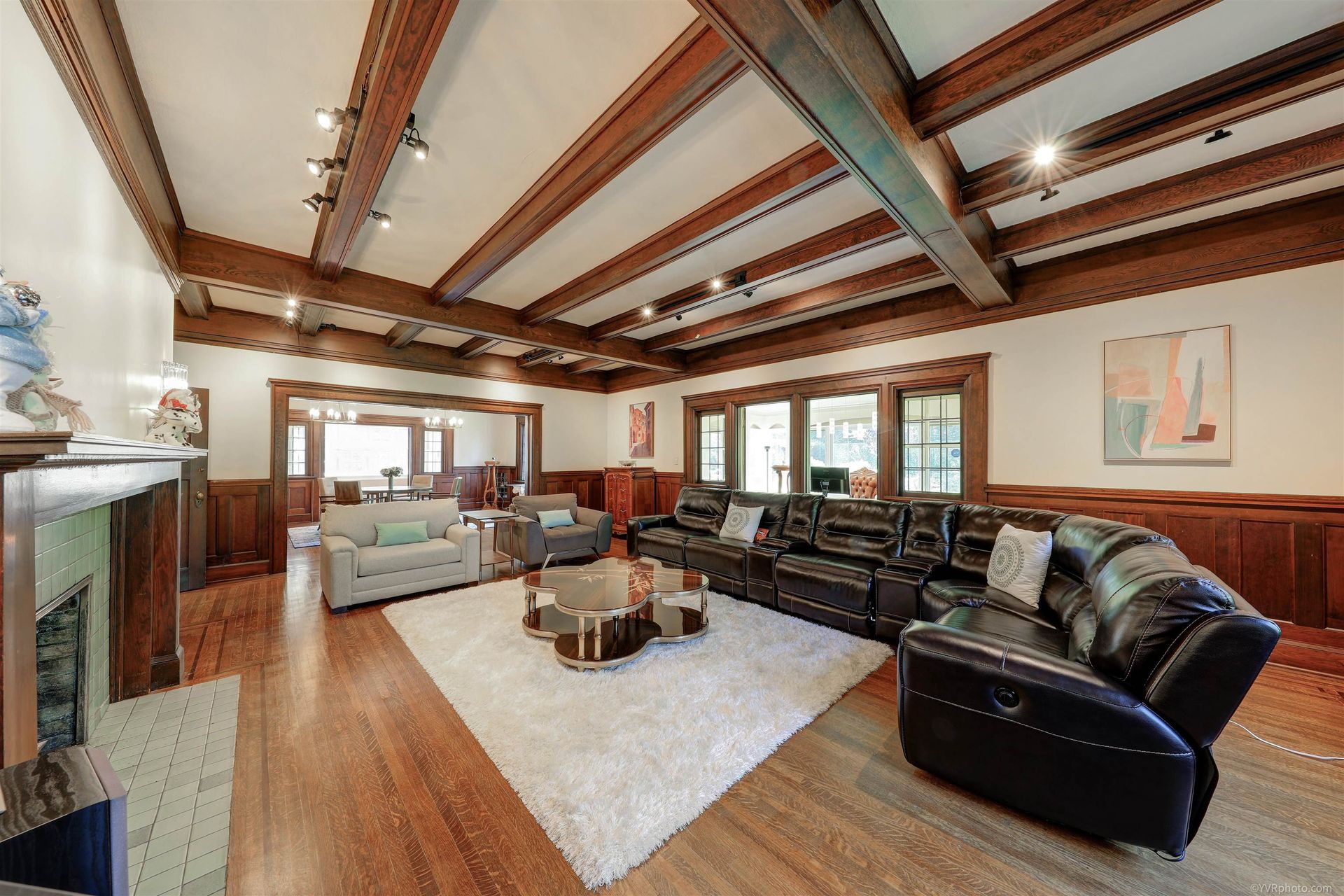
Photo 8
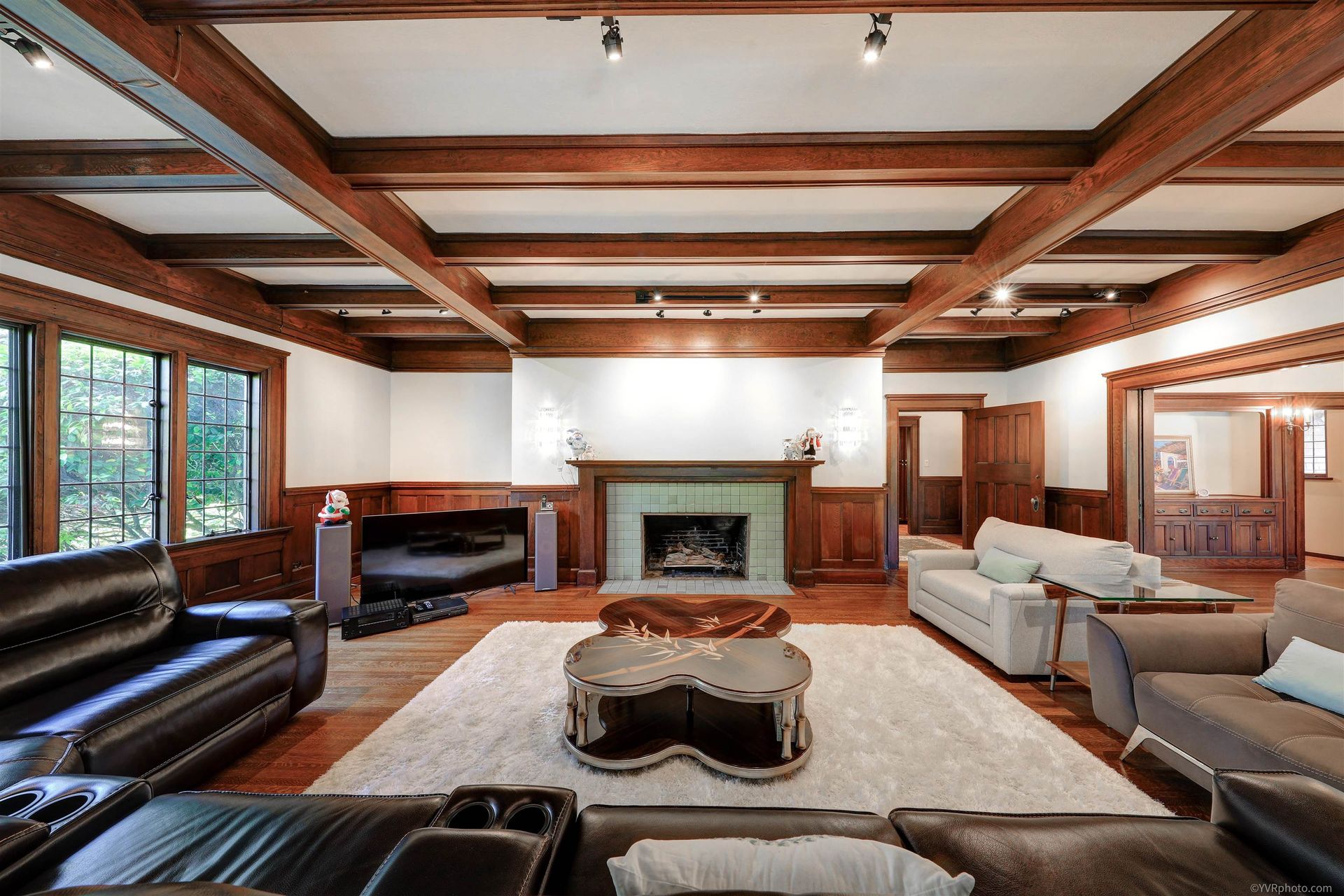
Photo 9
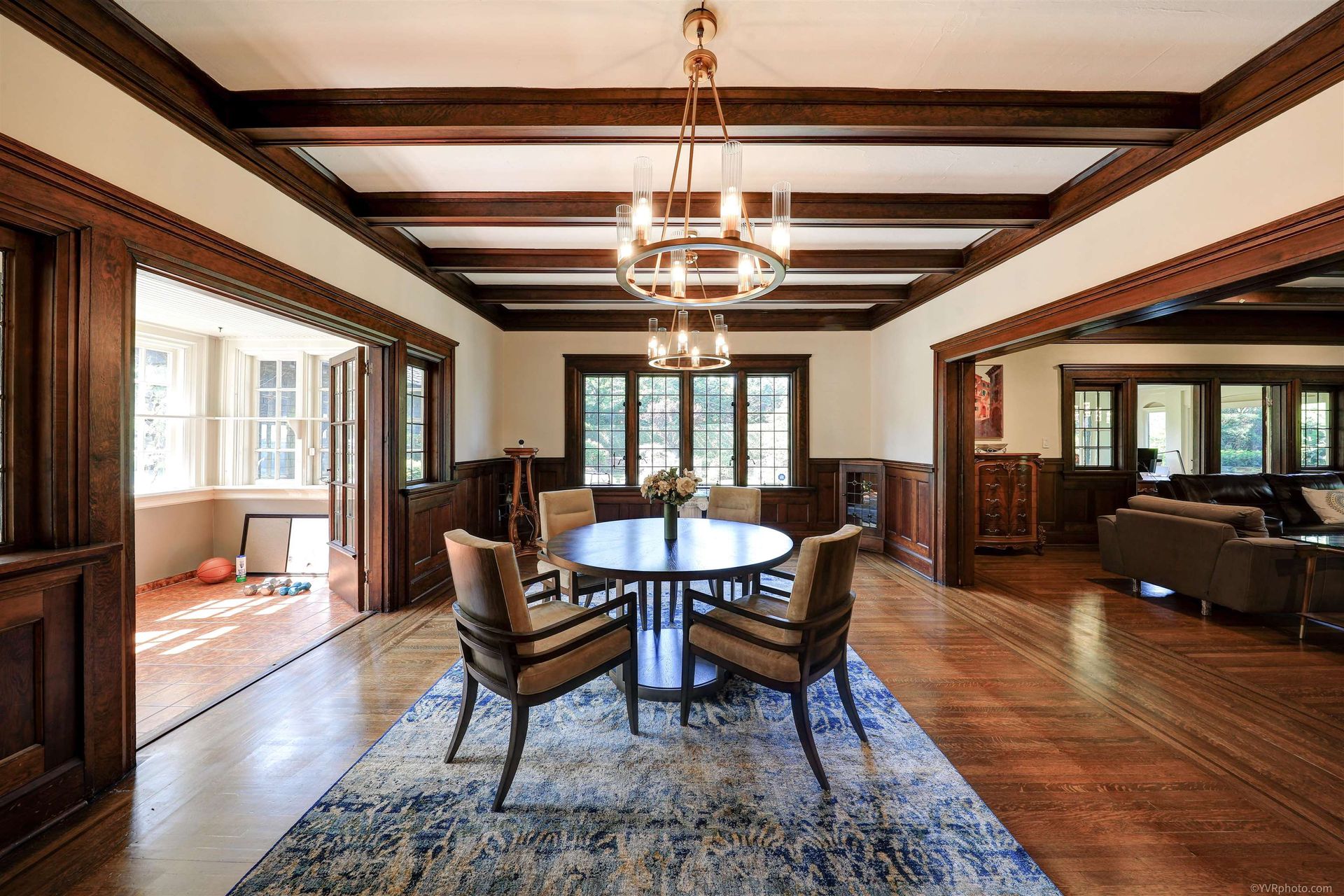
Photo 10
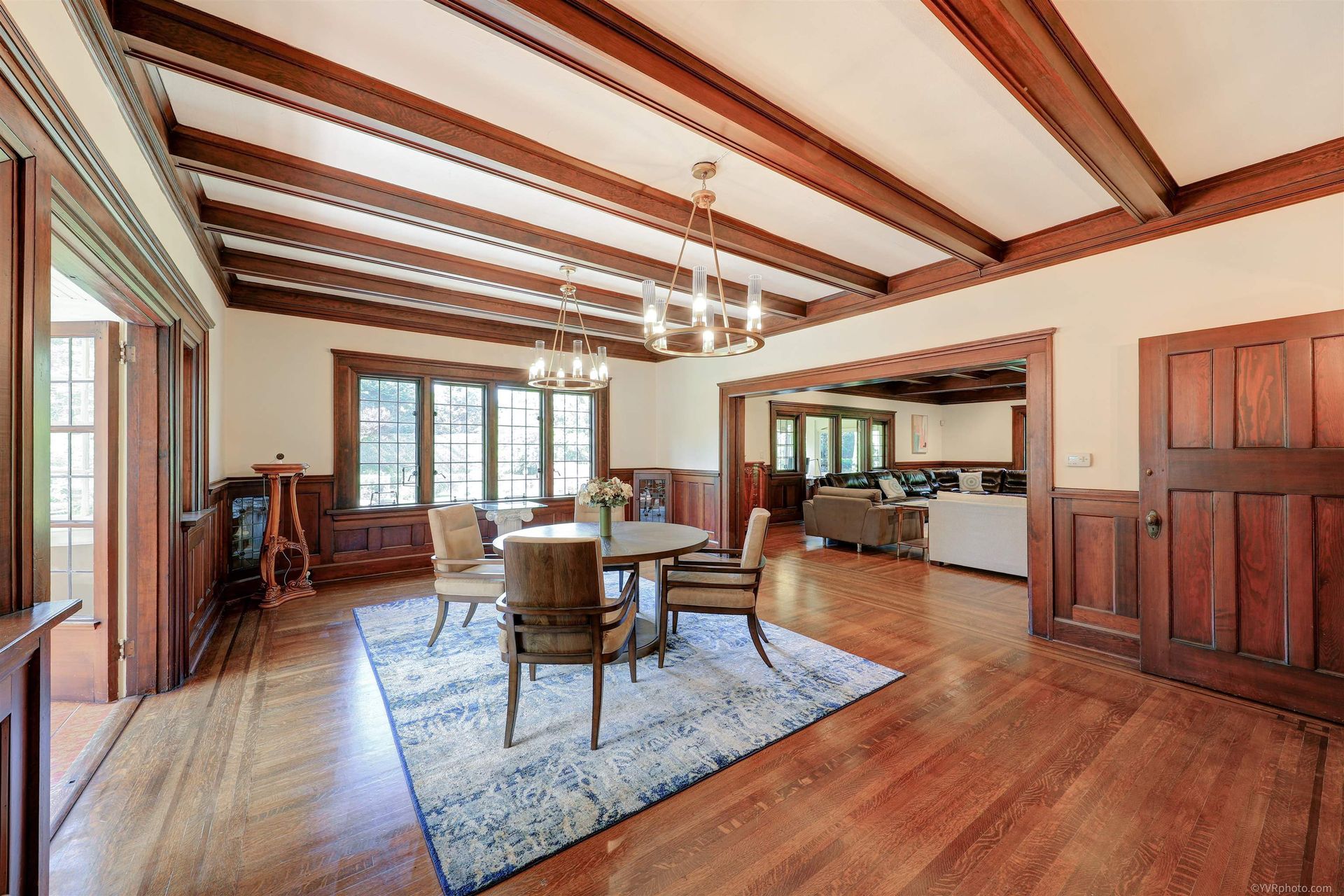
Photo 12
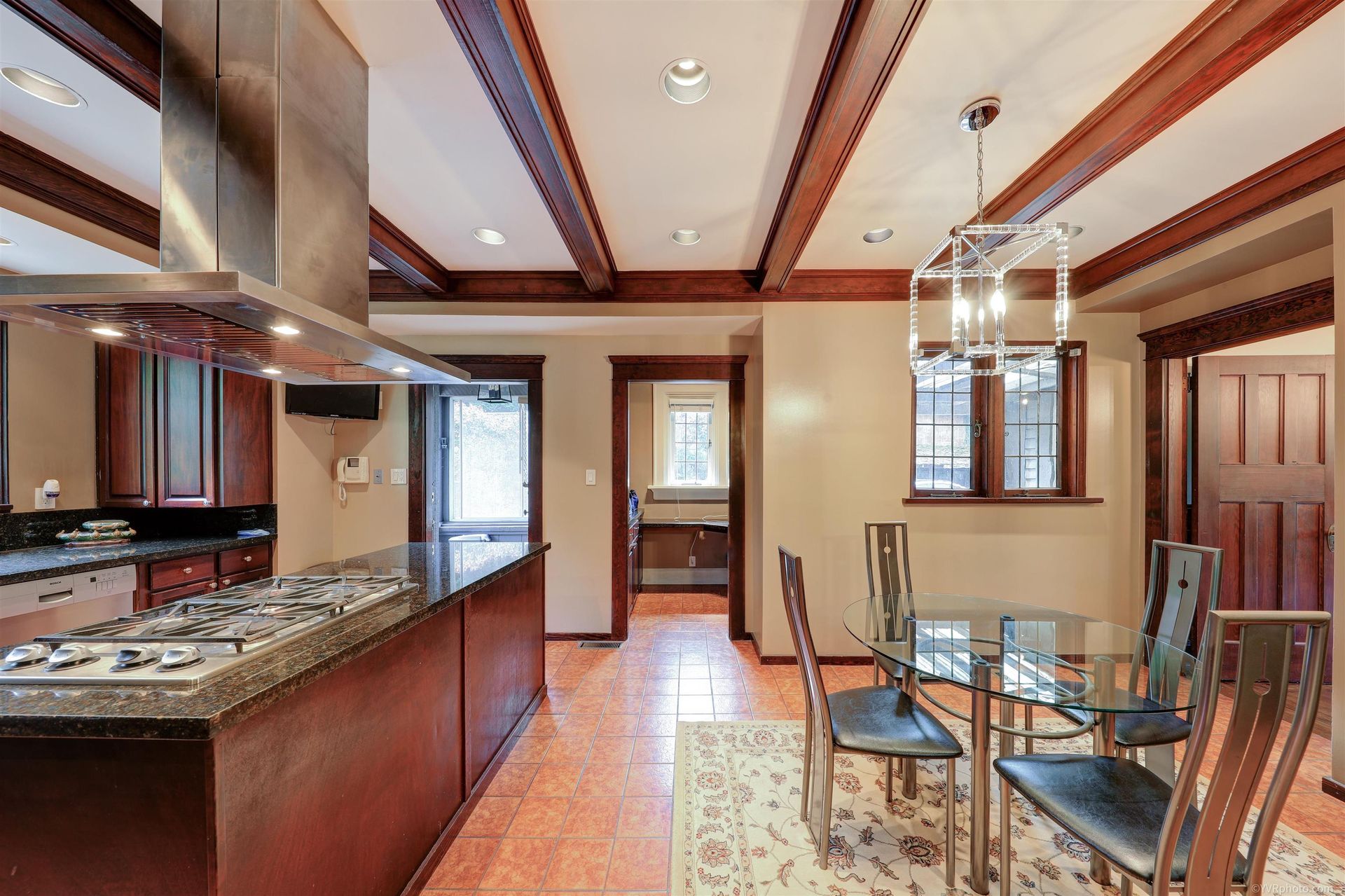
Photo 13
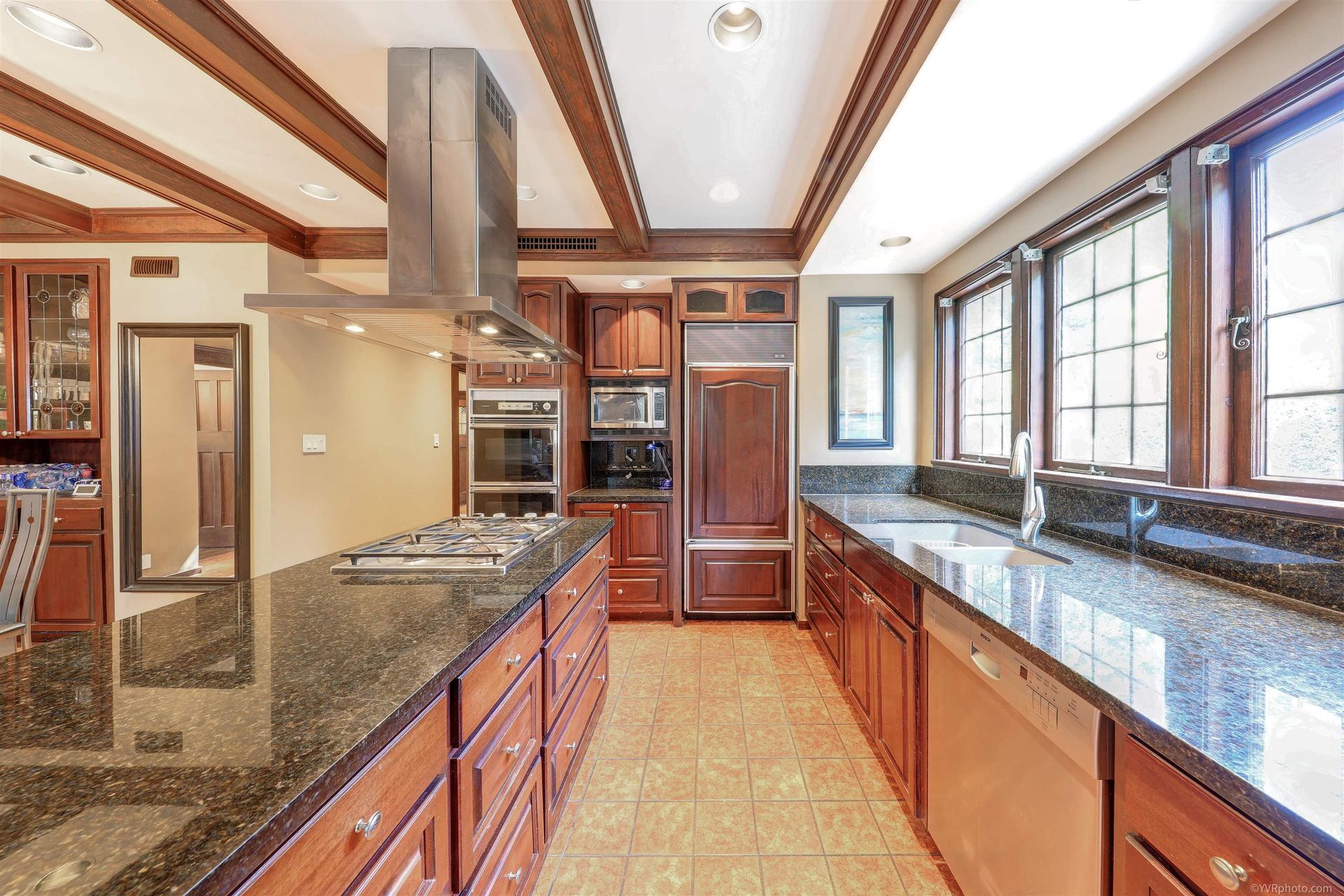
Photo 14
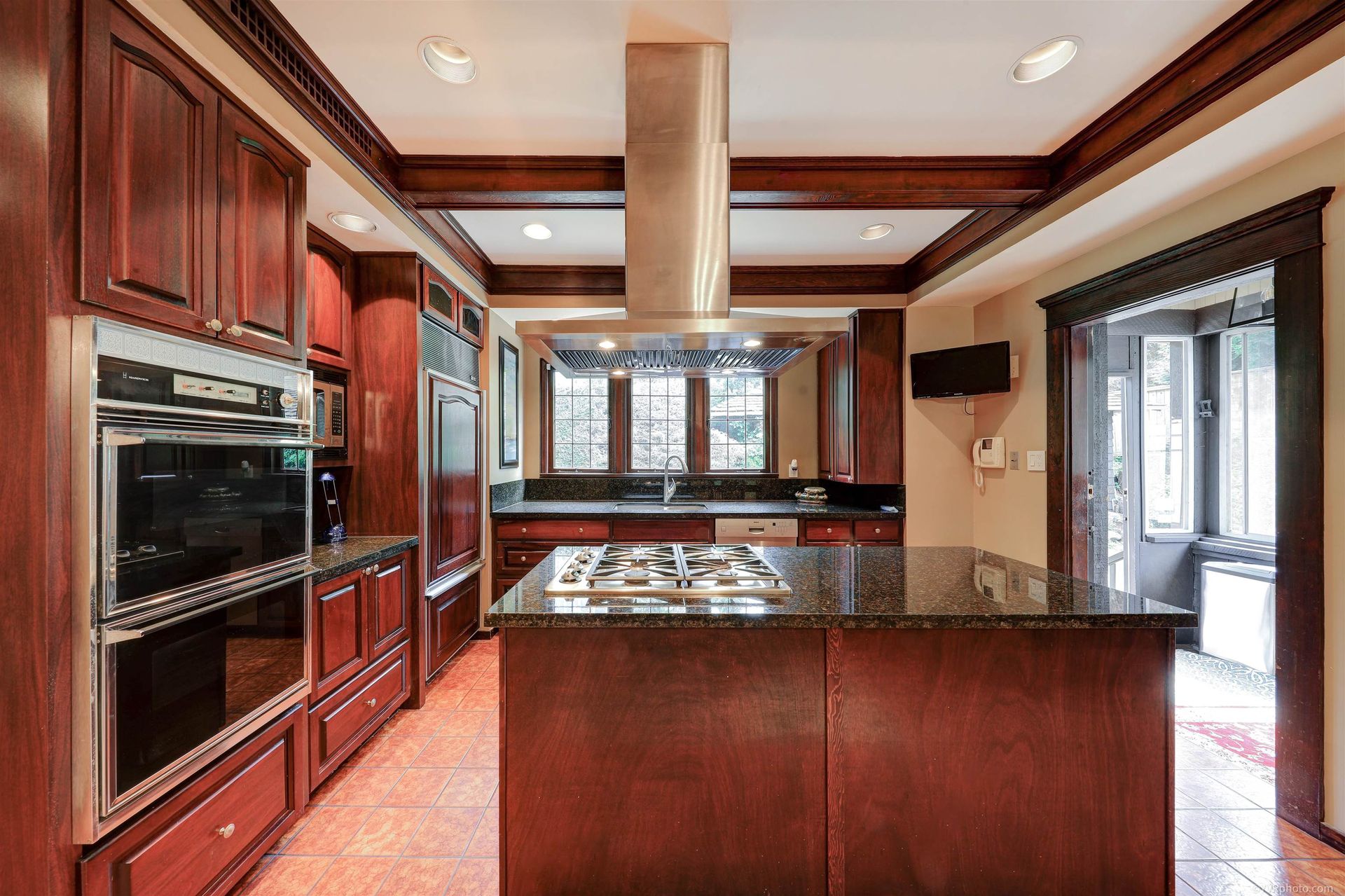
Photo 15
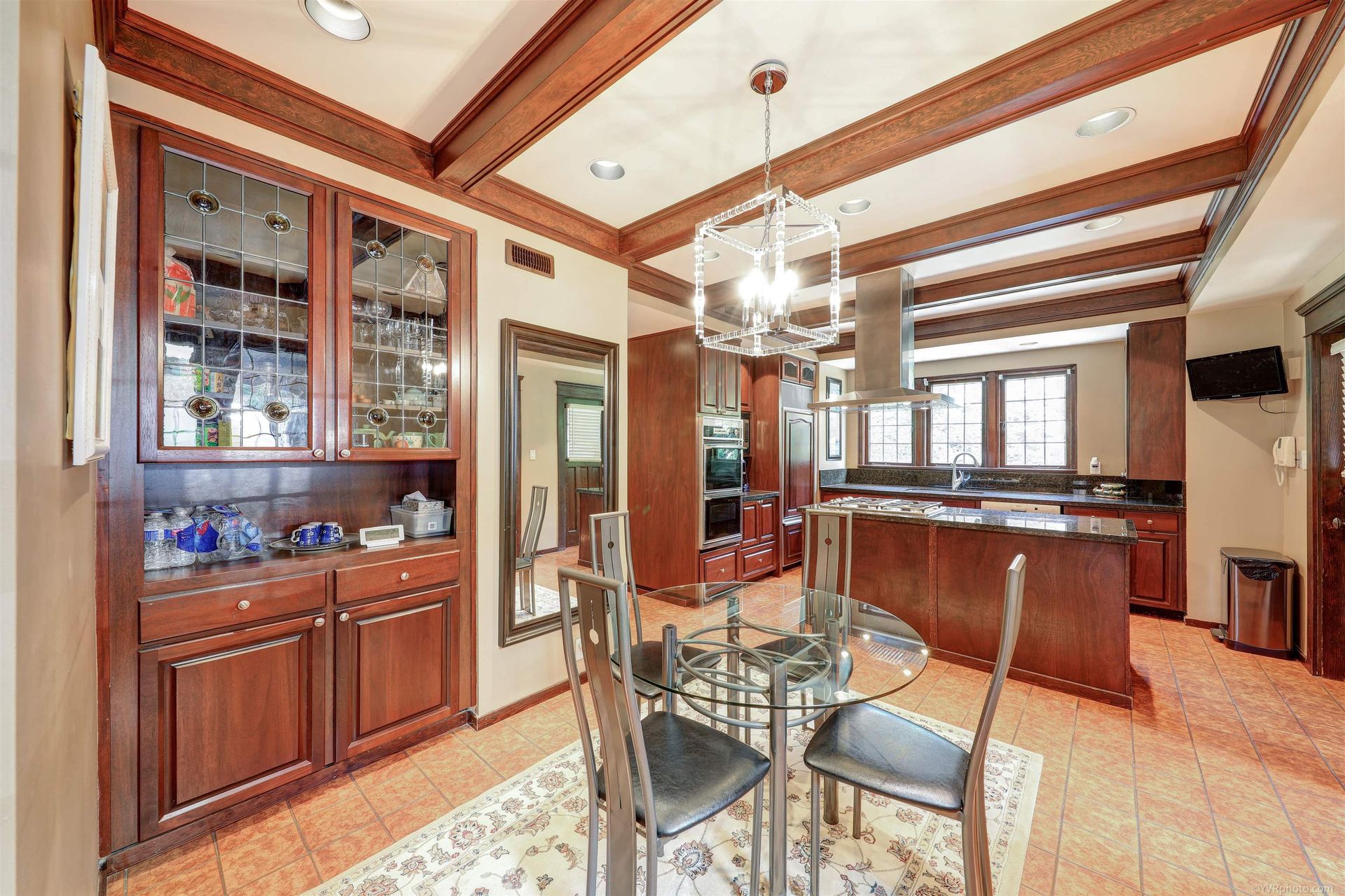
Photo 16
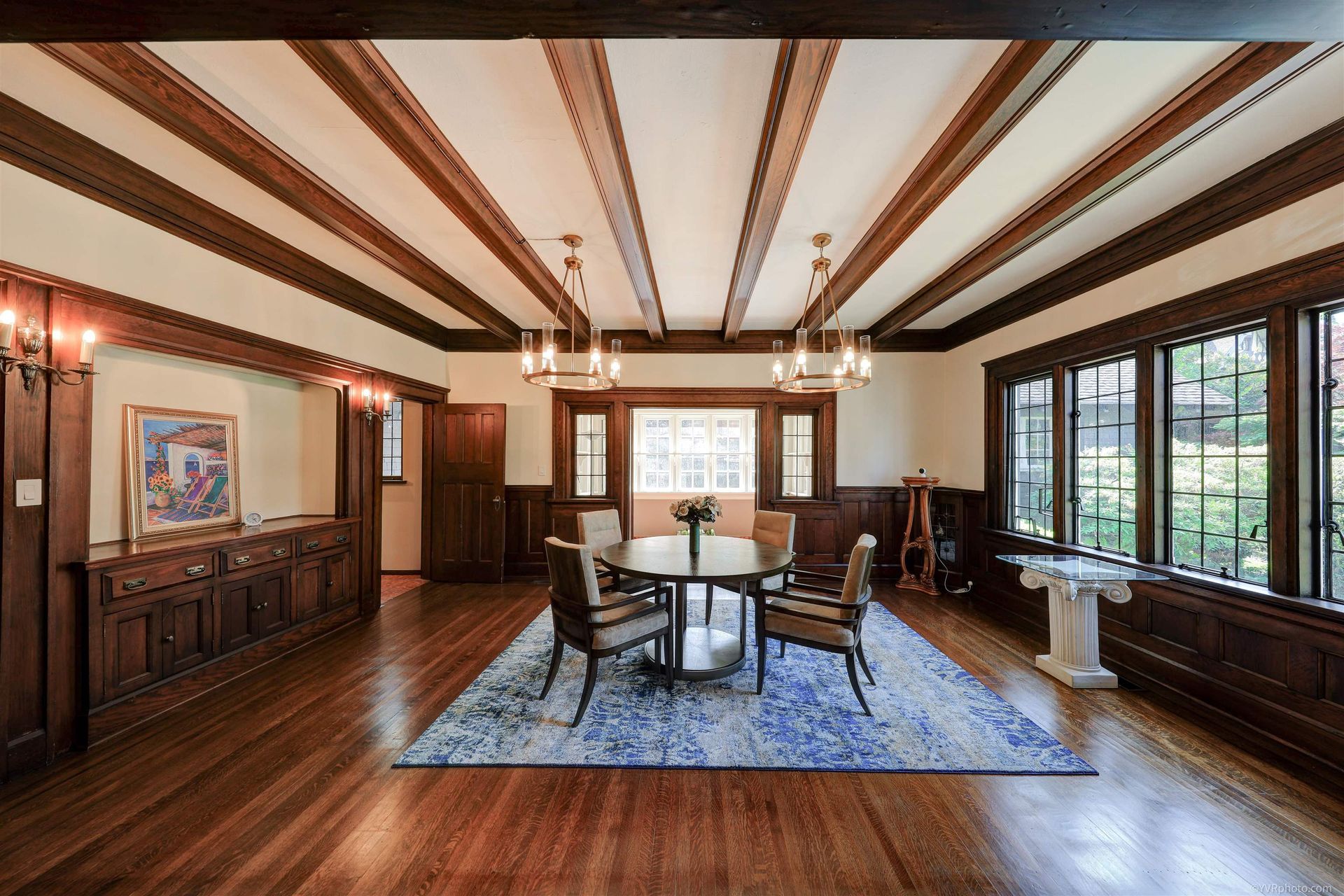
Photo 17
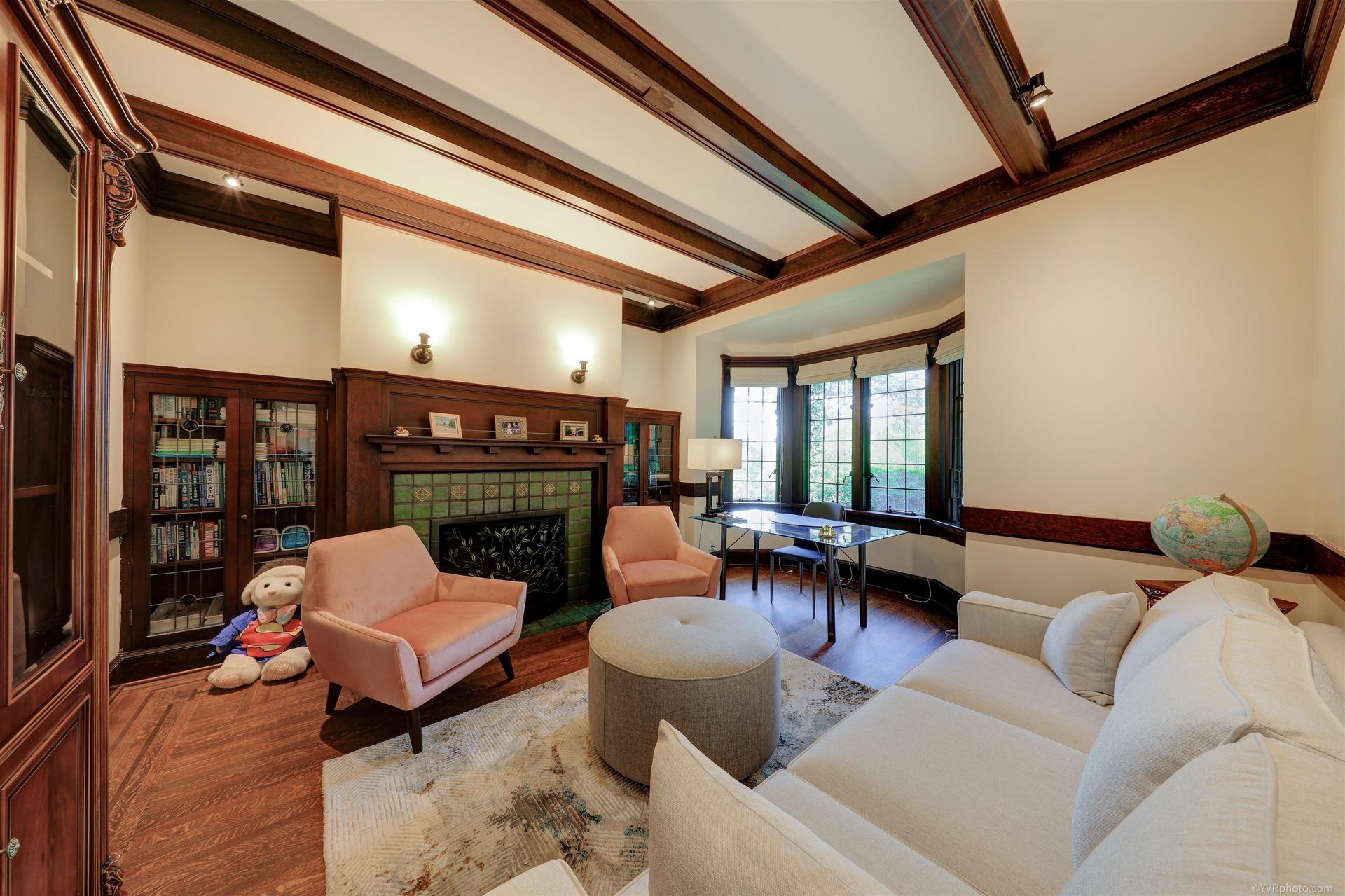
Photo 18
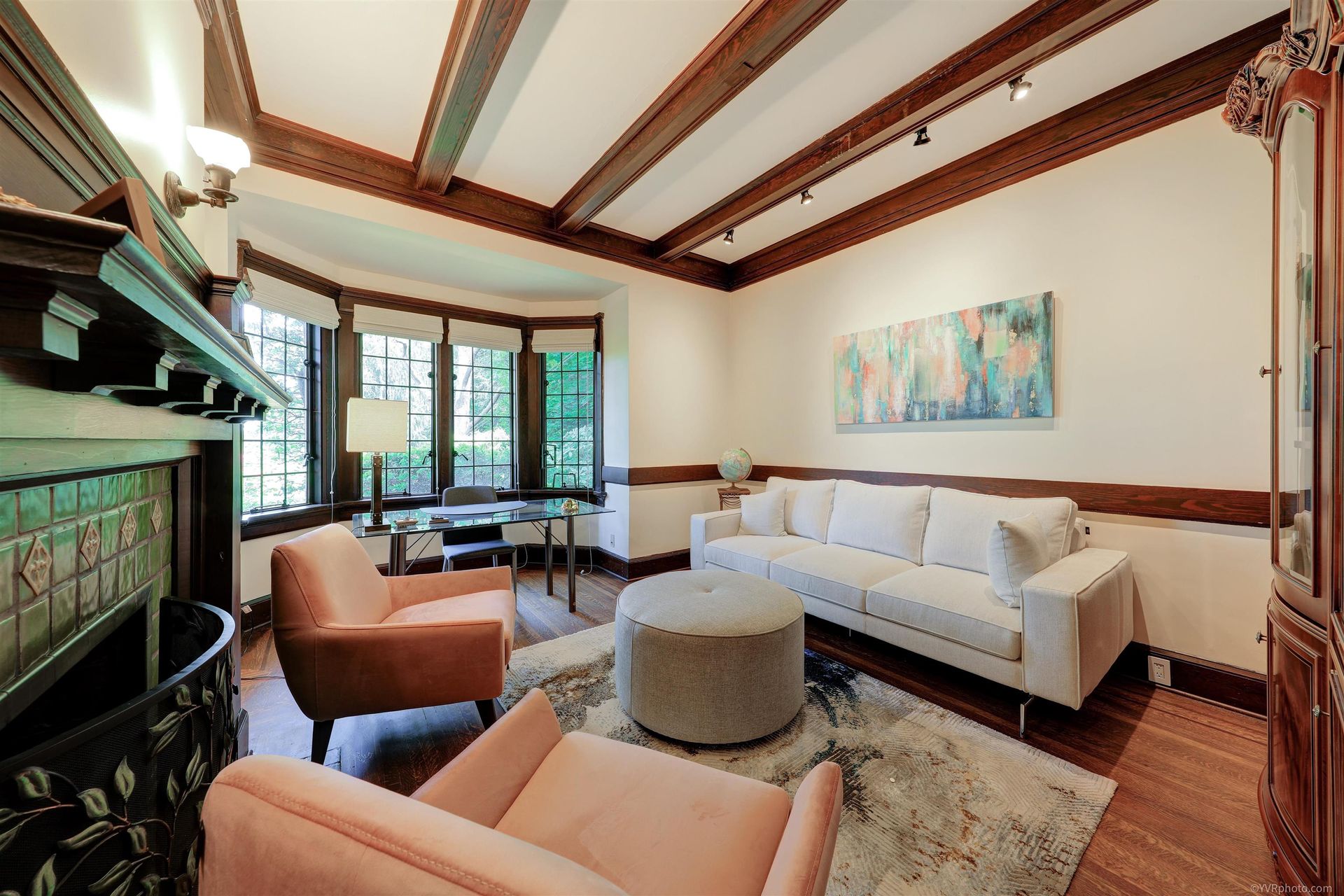
Photo 19
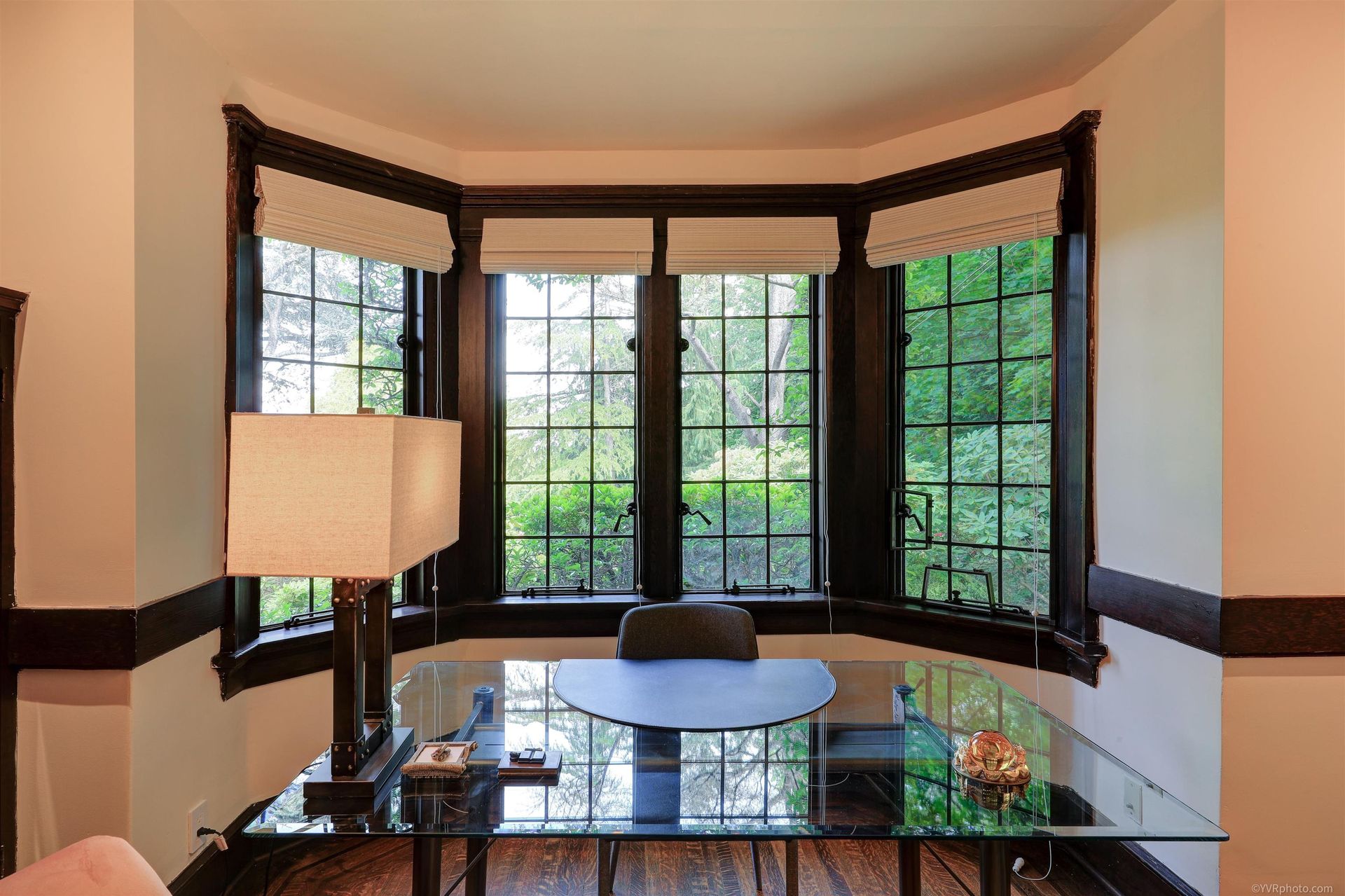
Photo 20
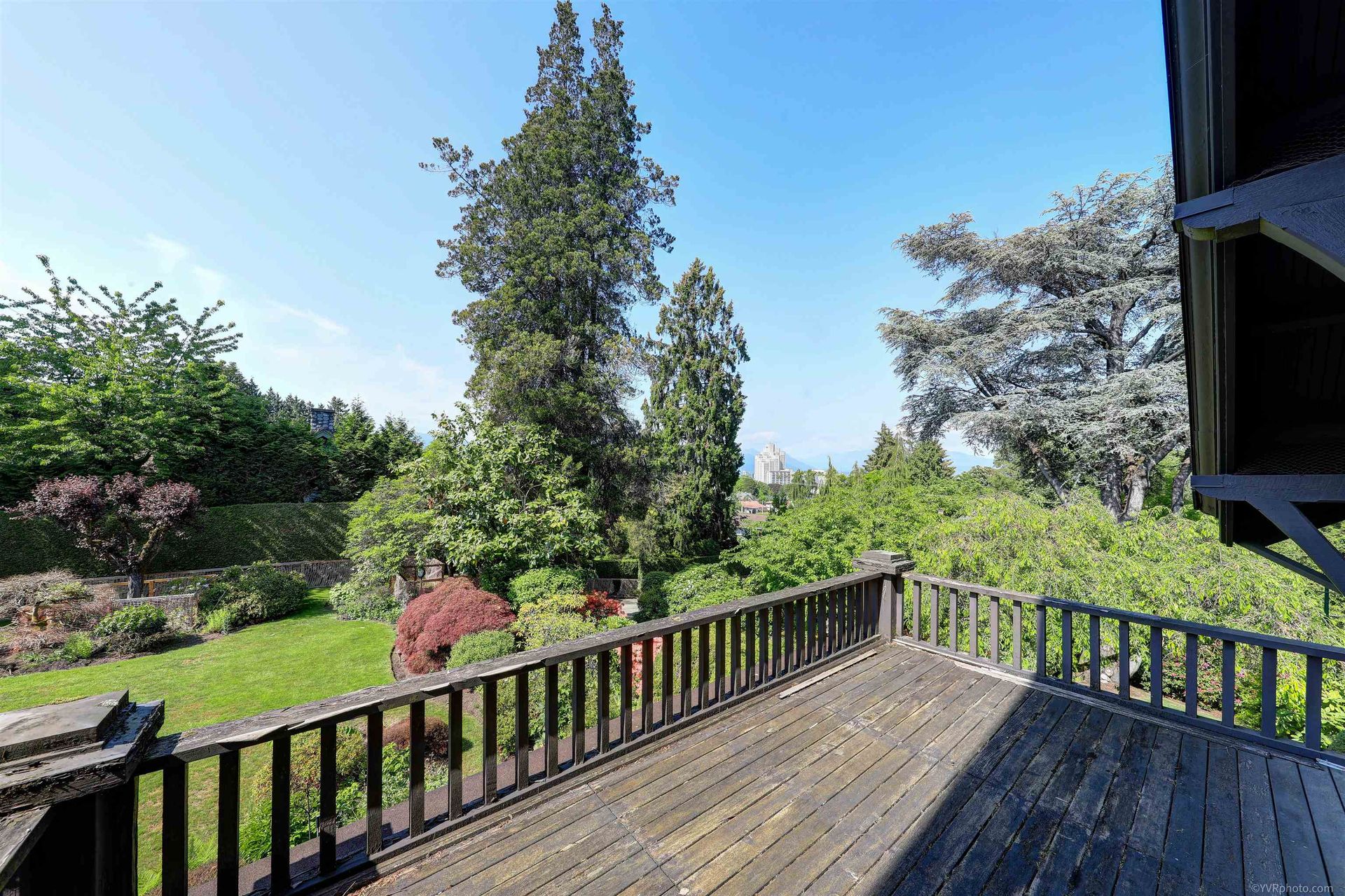
Photo 21
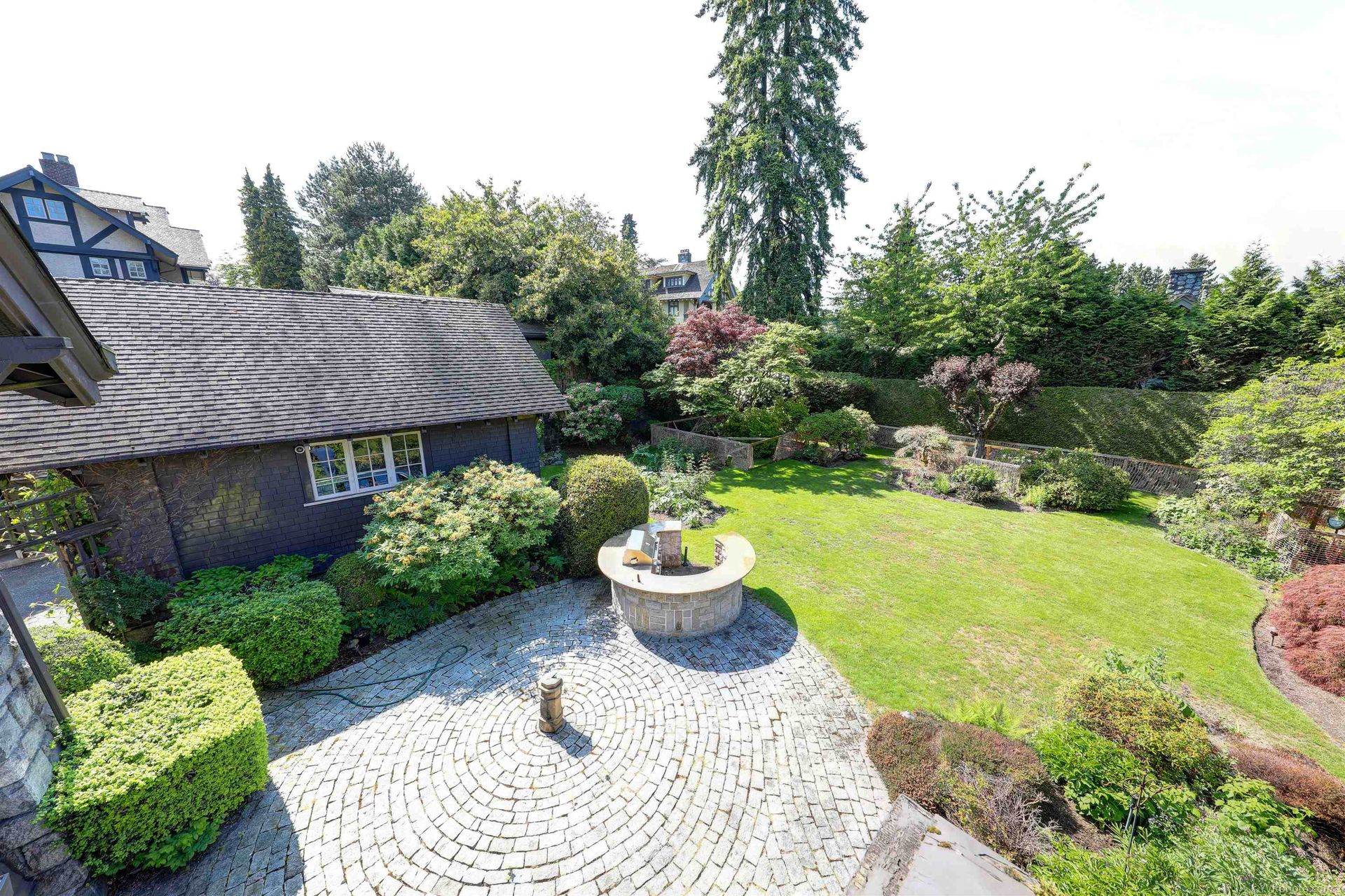
Photo 22
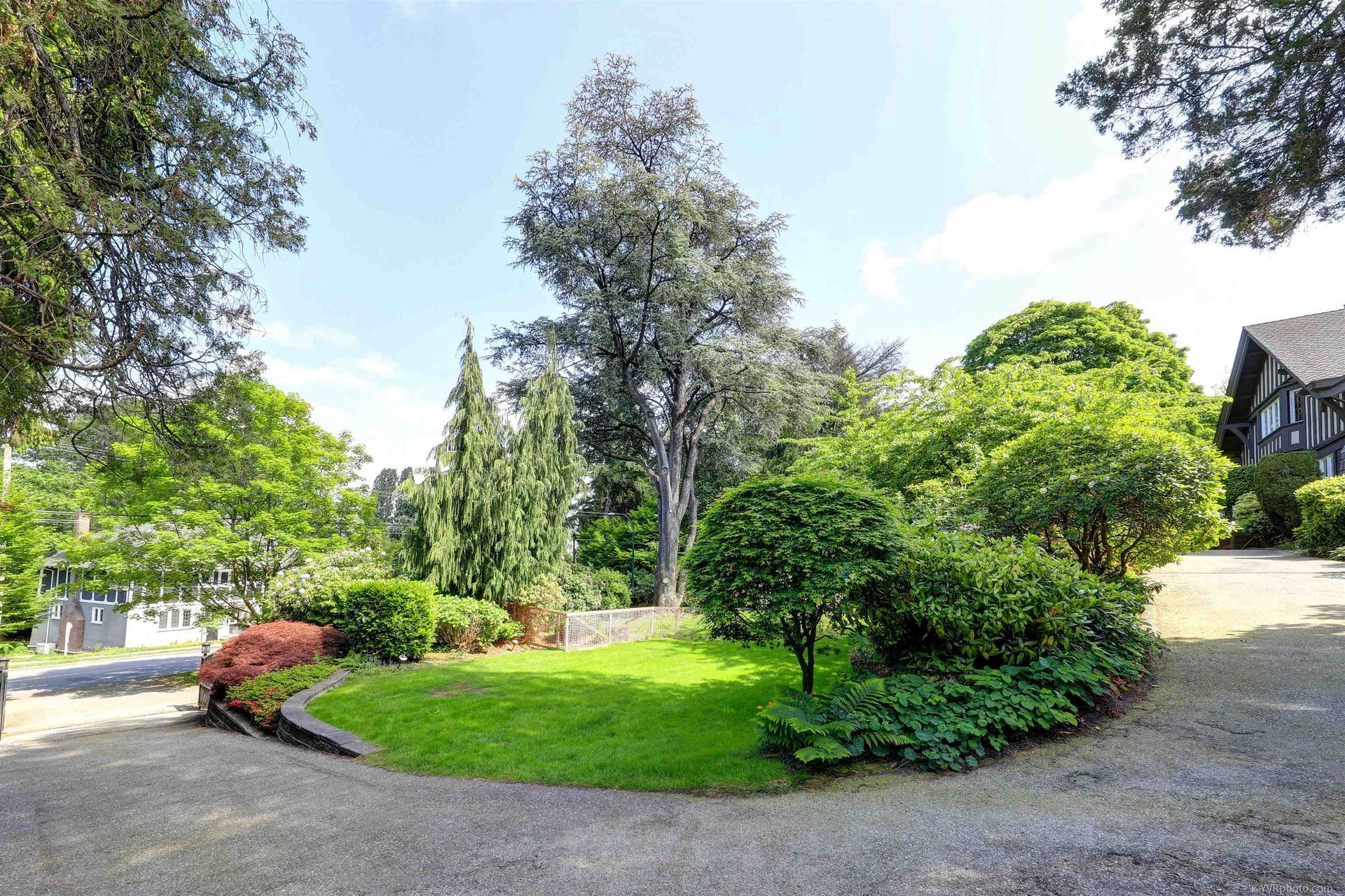
Photo 23
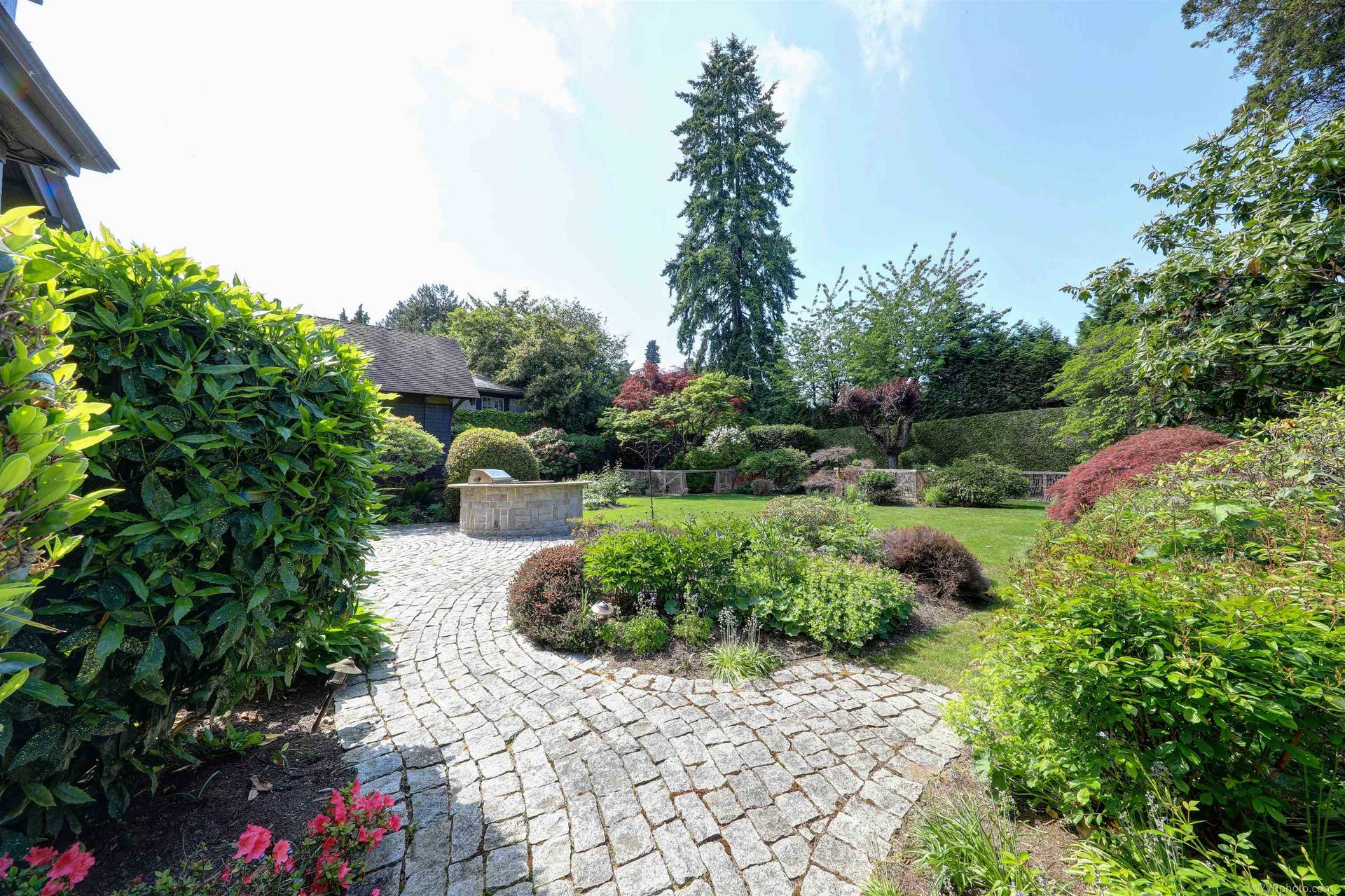
Photo 24
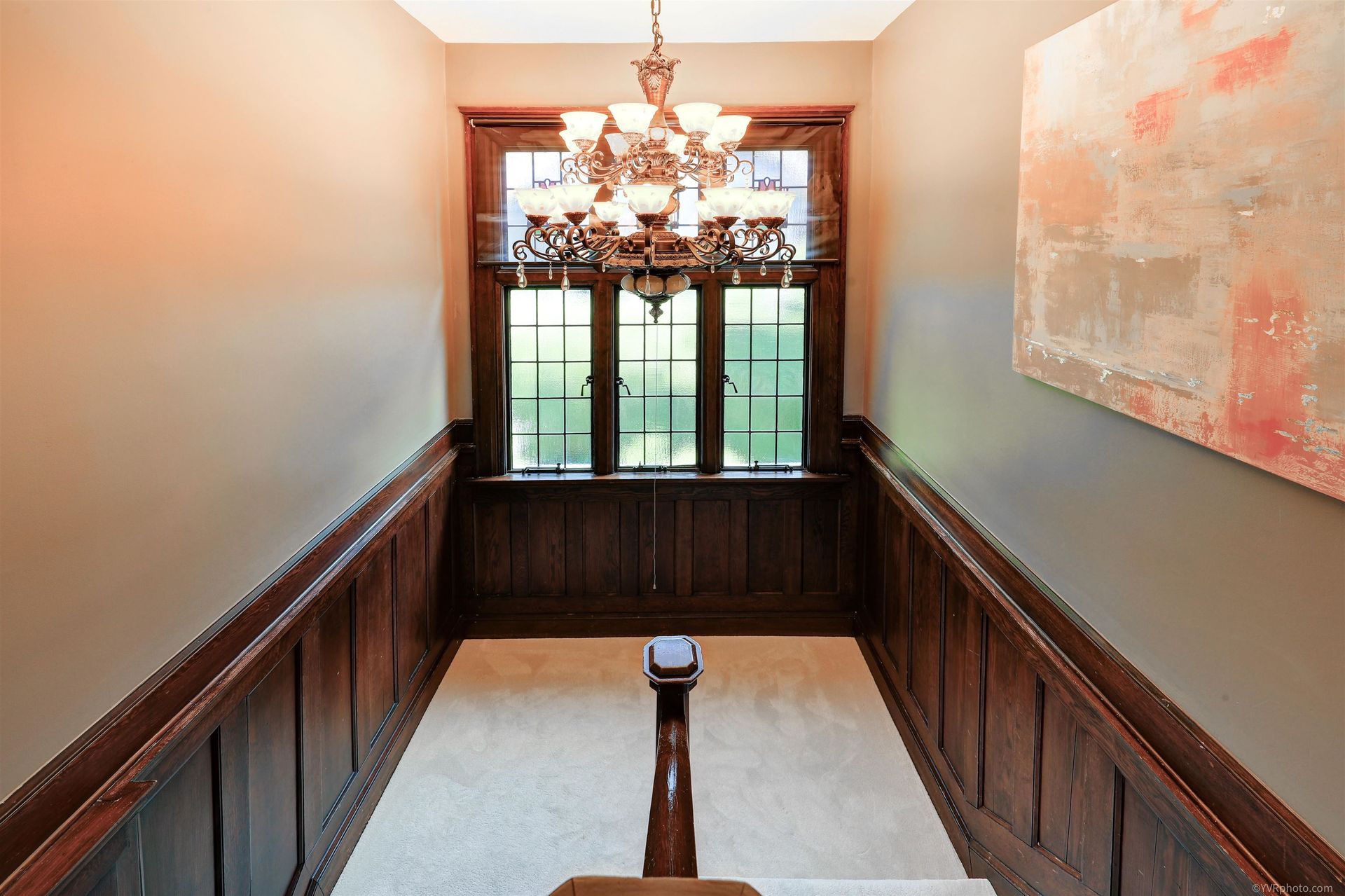
Photo 25
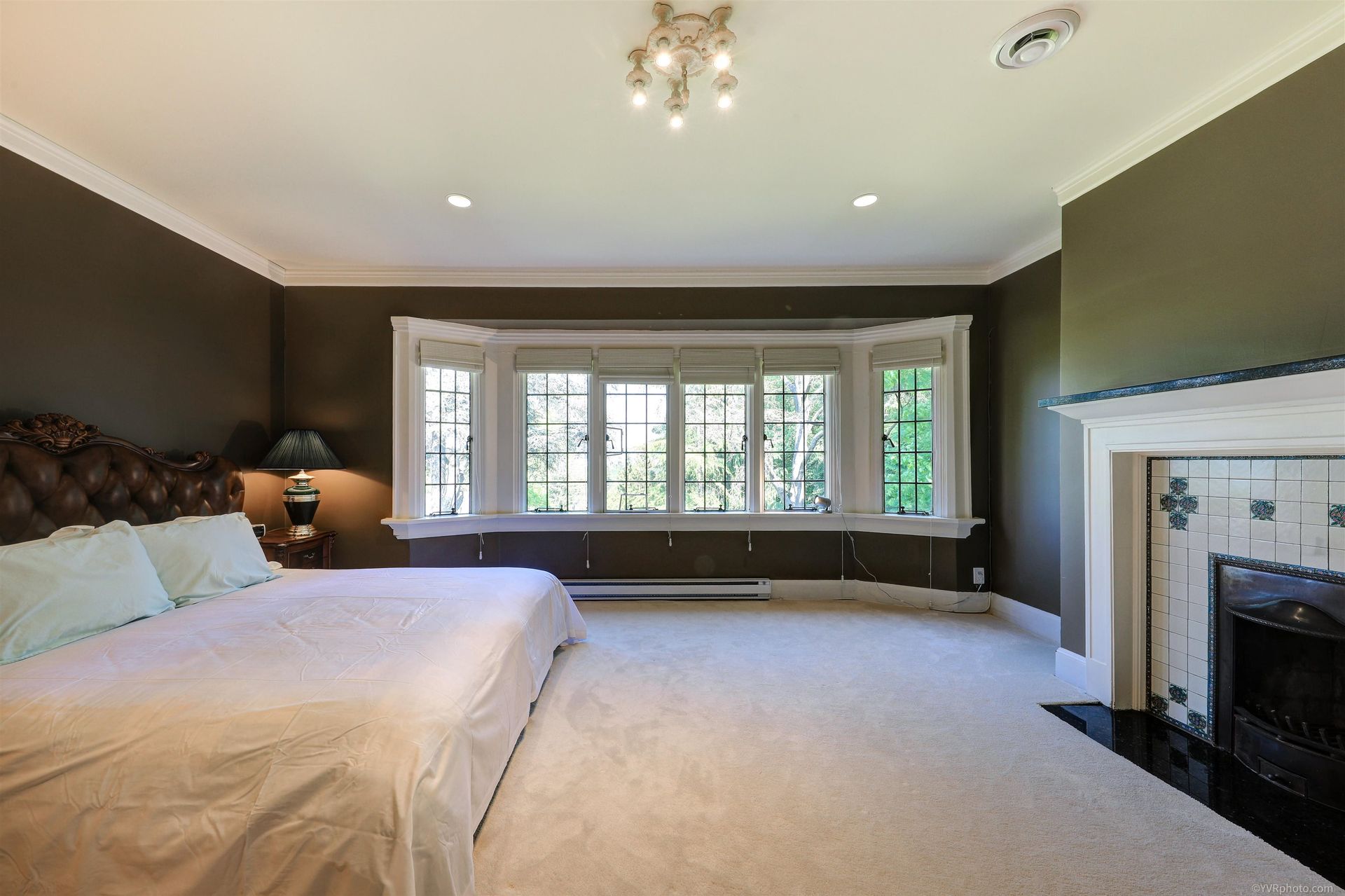
Photo 26
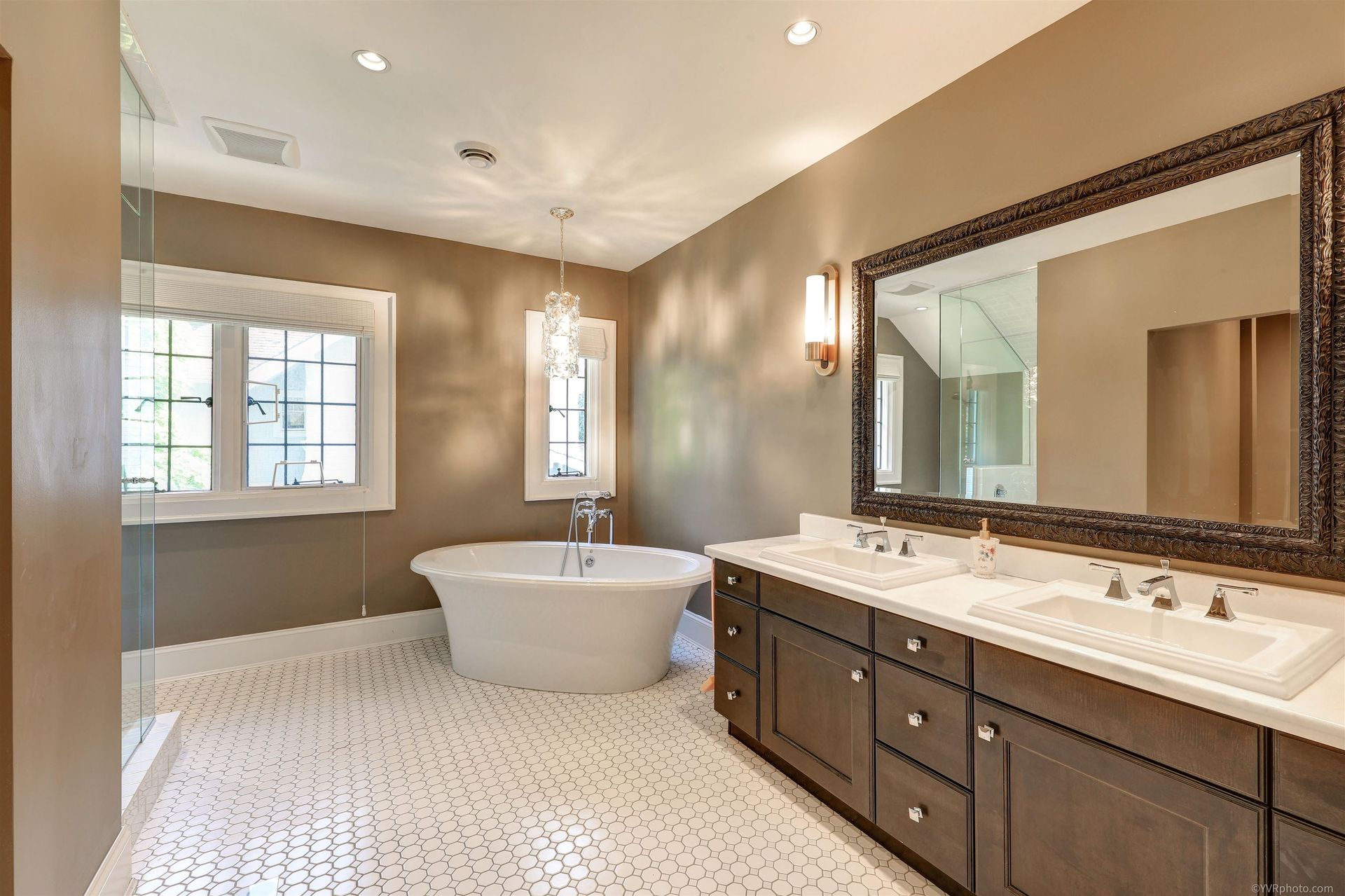
Photo 27
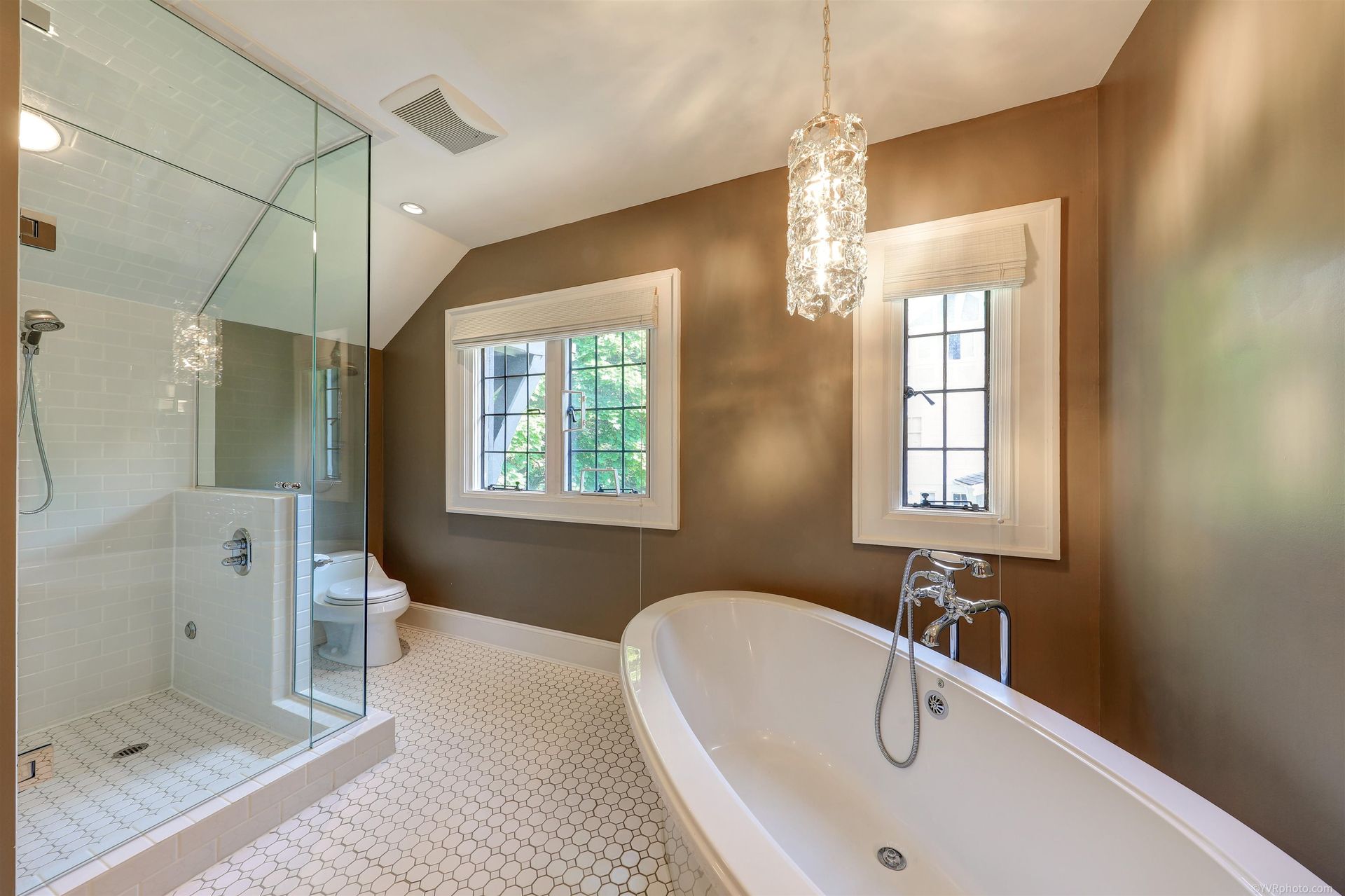
Photo 28
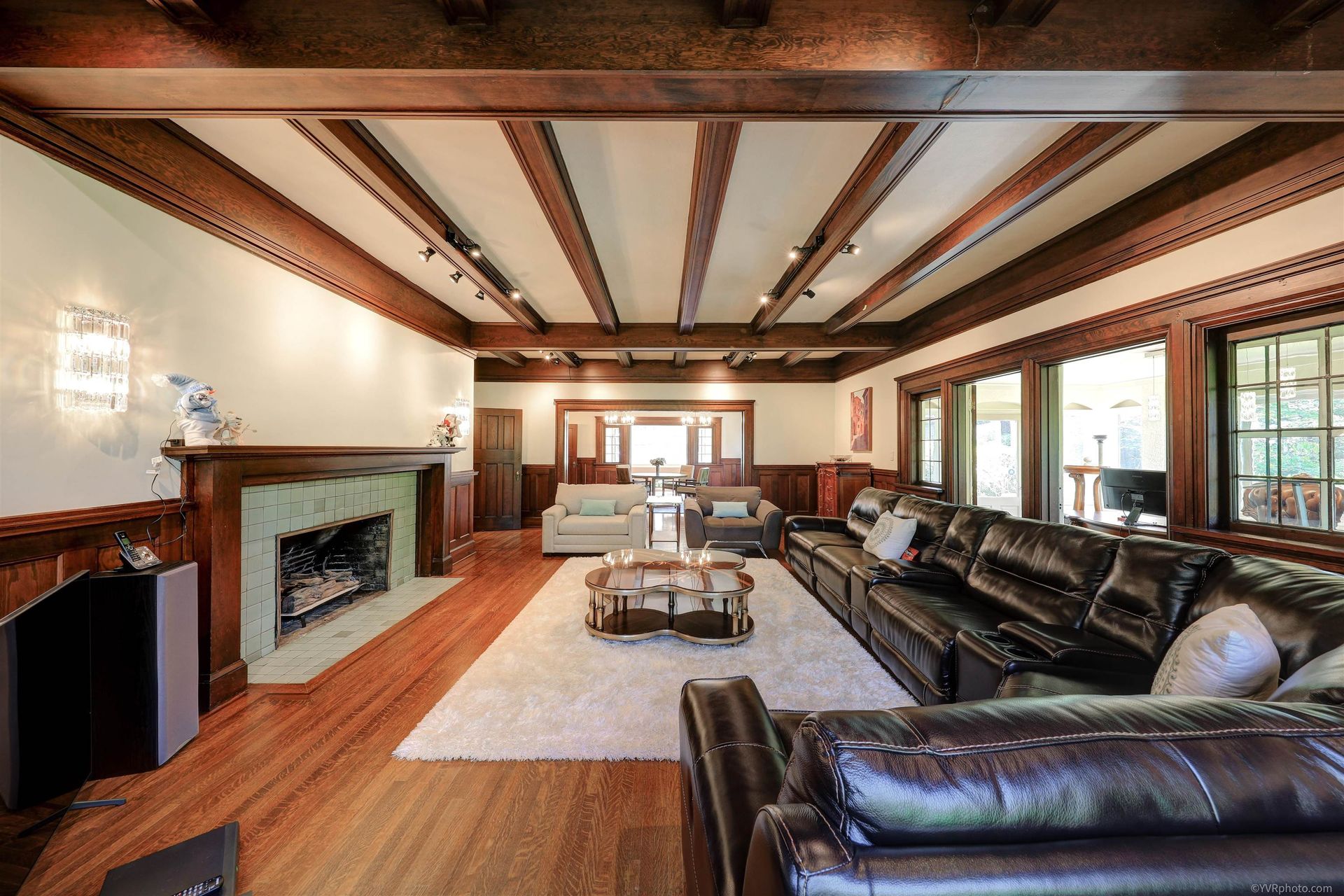
Photo 29
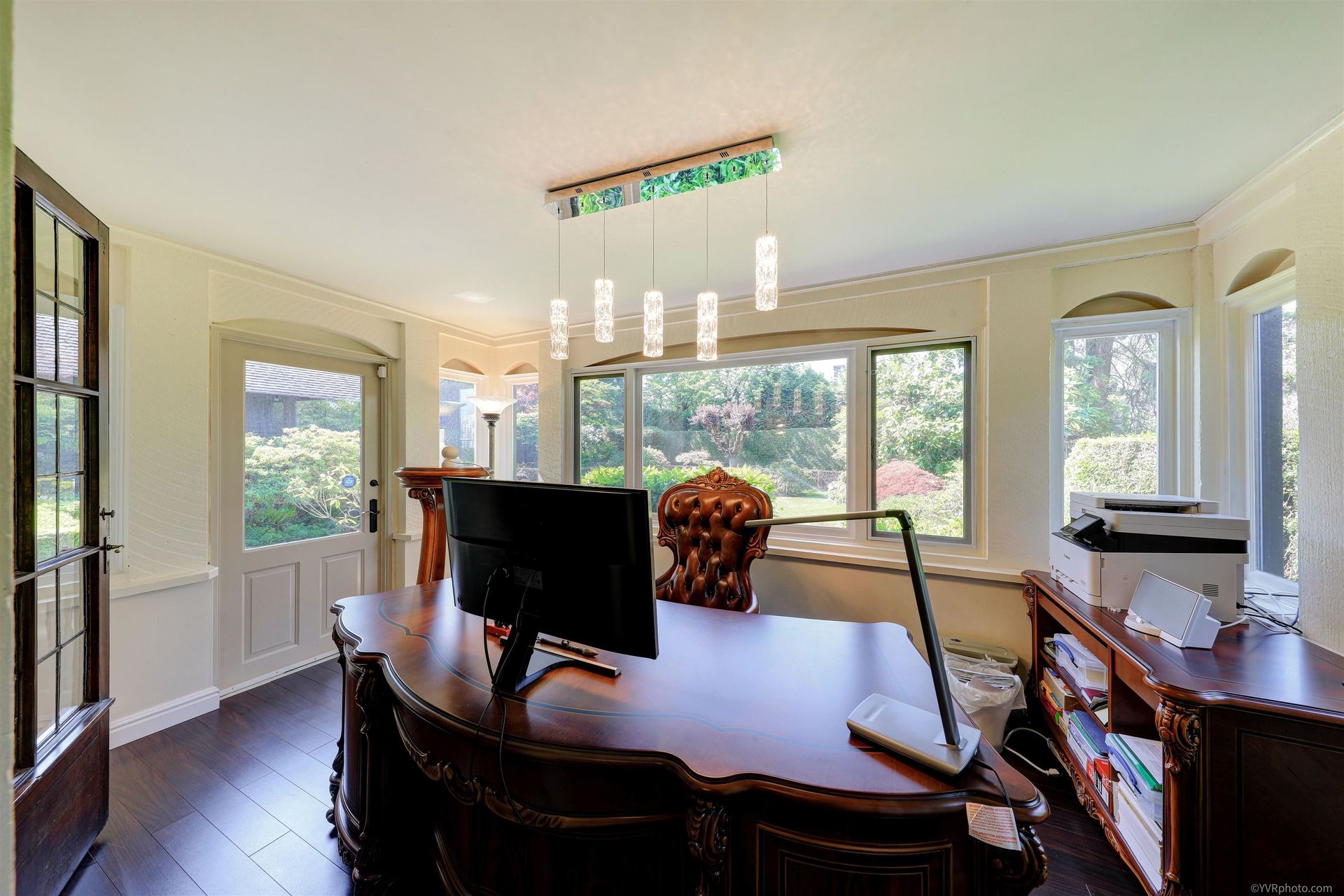
Photo 30
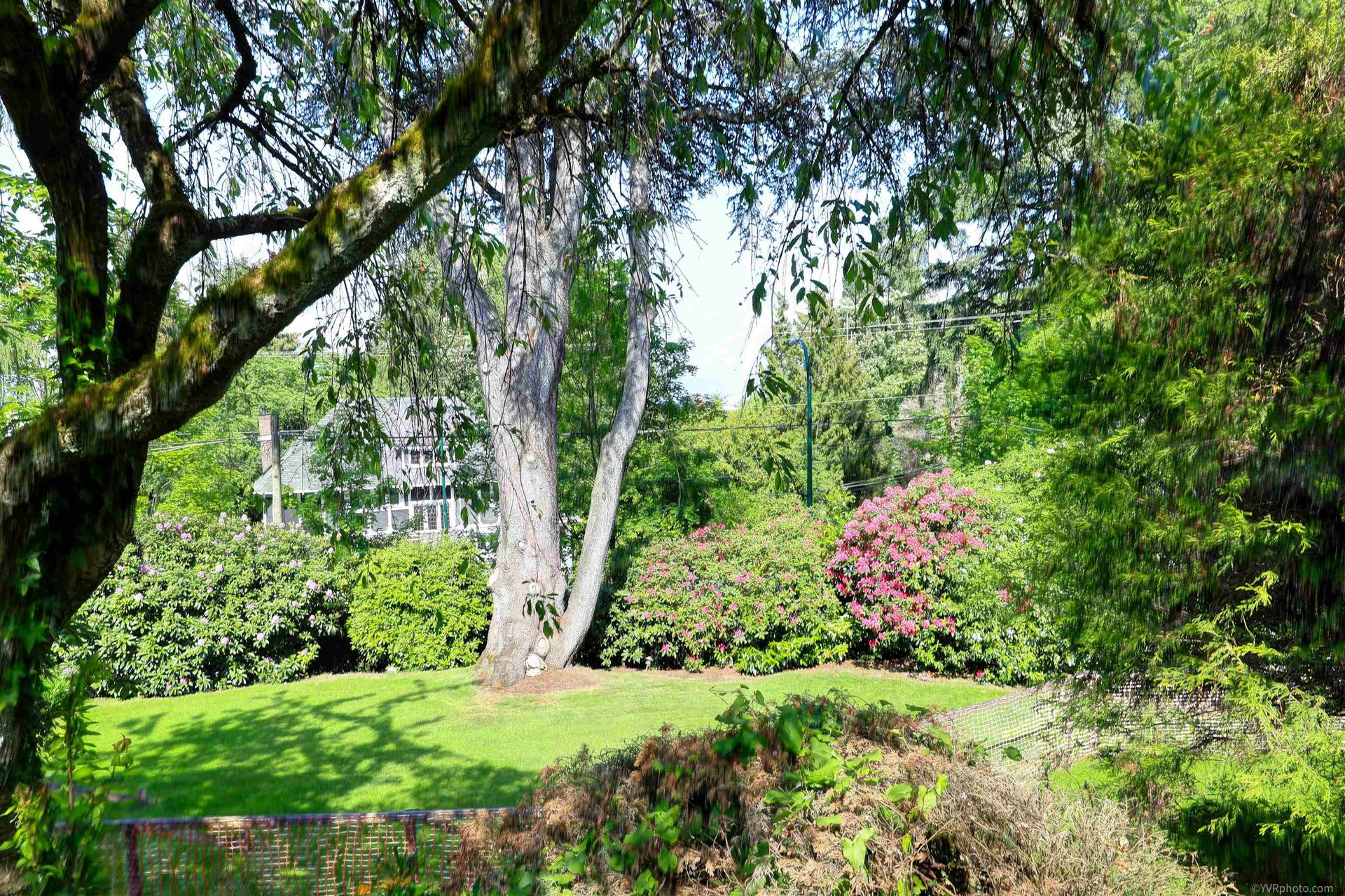
Photo 32
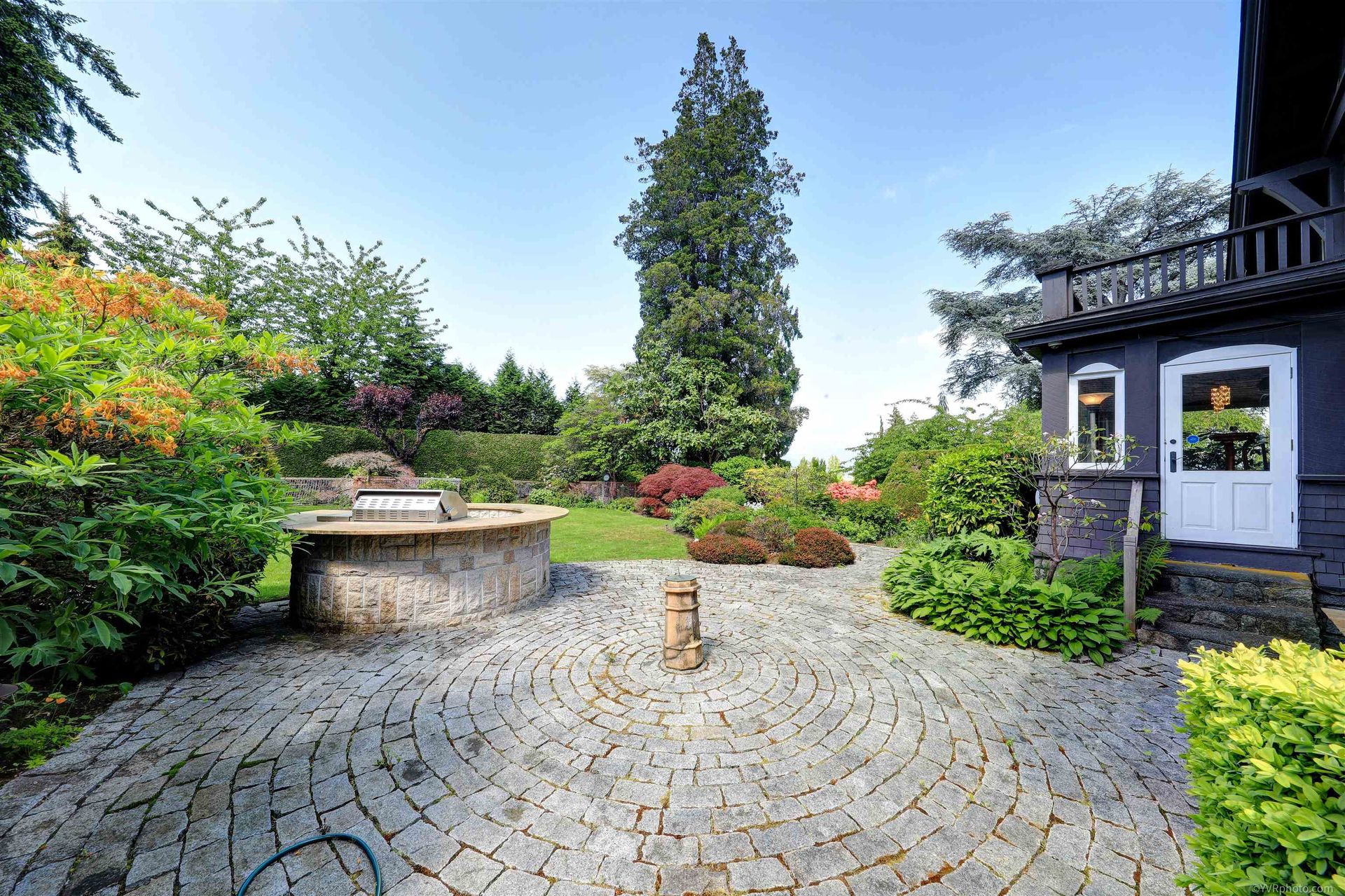
Photo 33
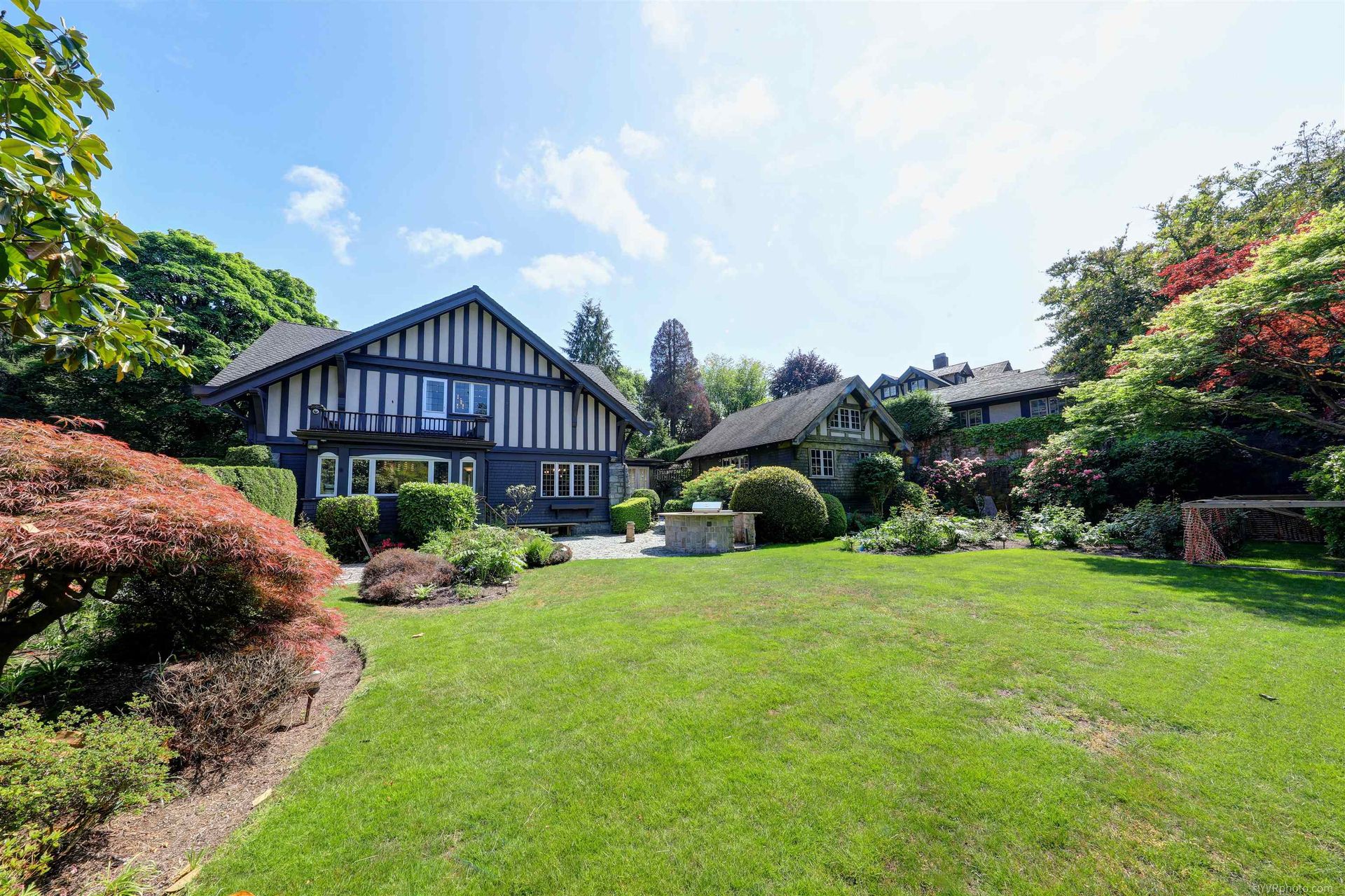
Photo 34
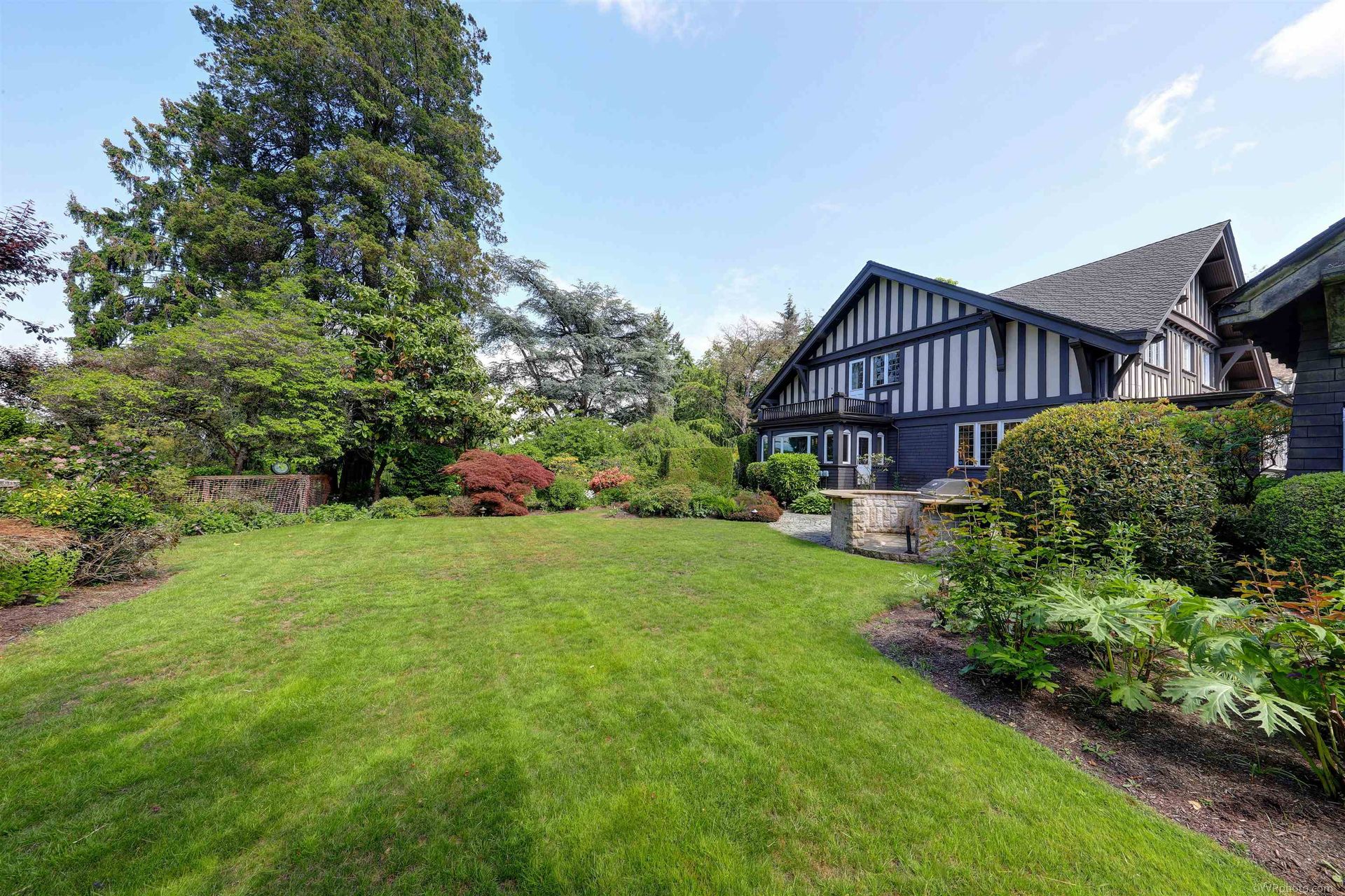
Photo 35
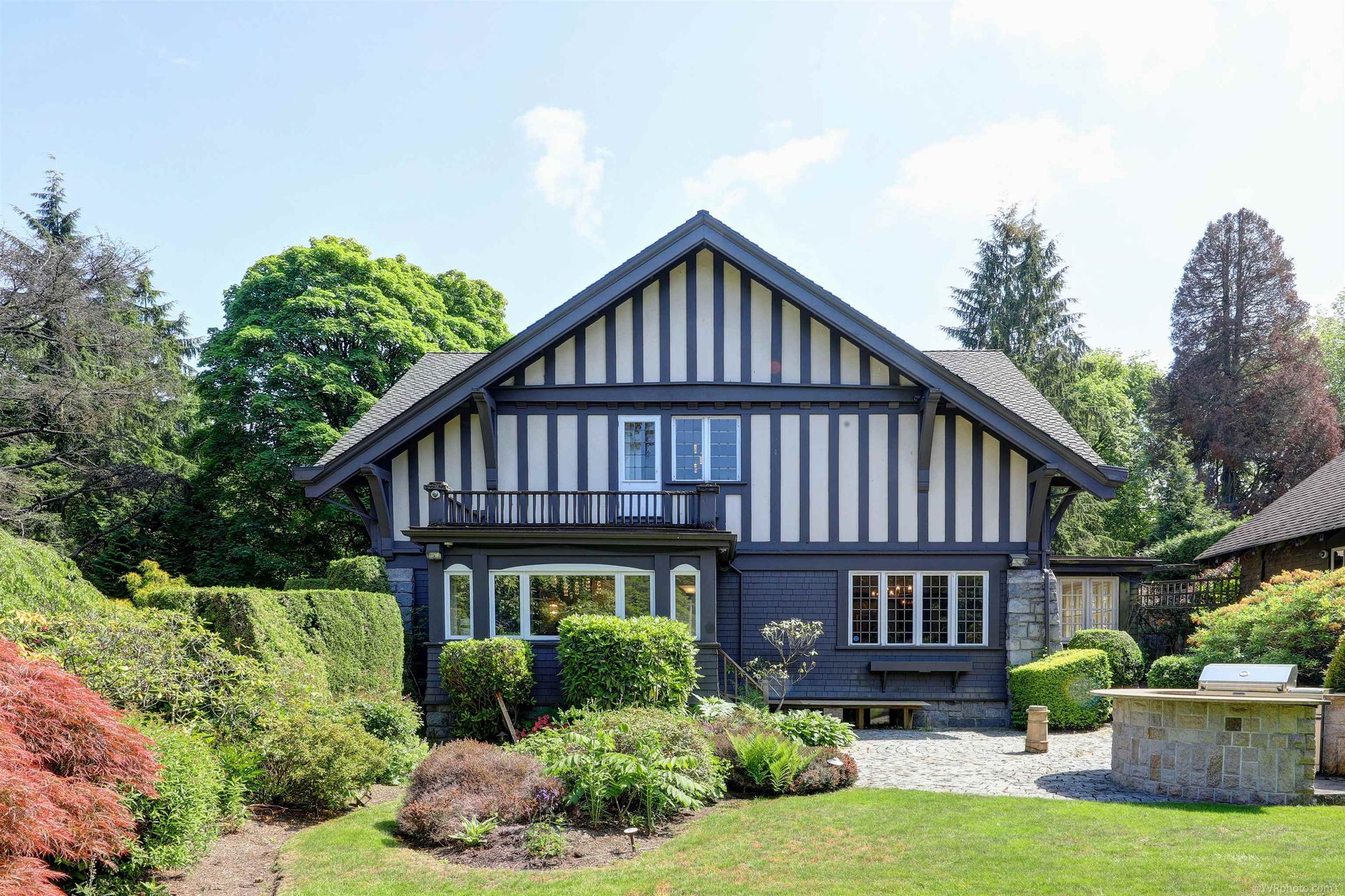
Photo 36
